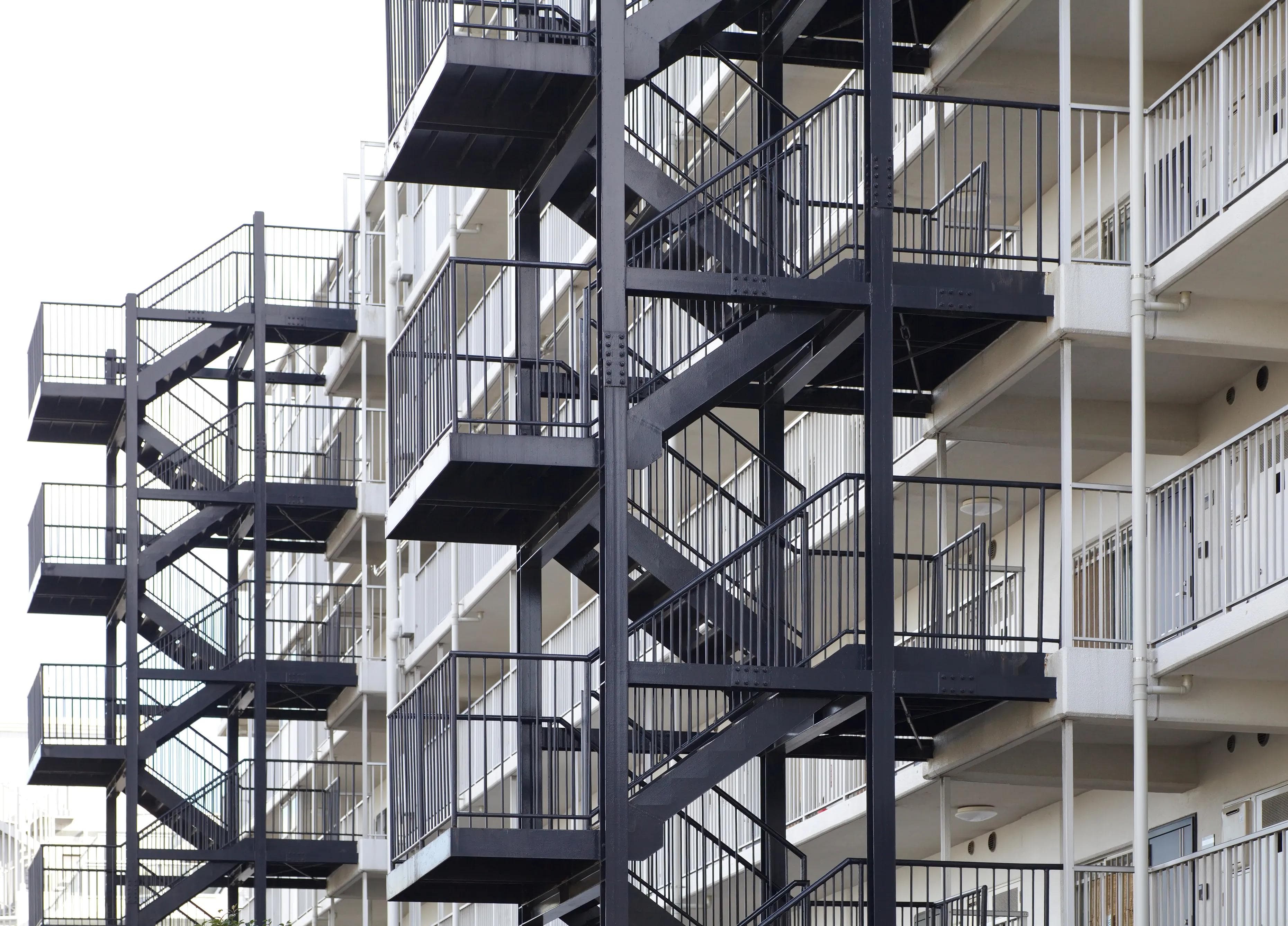
Structural Staircase Renovation on Armitage Ave., Chicago
Structural Staircase Renovation on Armitage Ave., Chicago
Project Overview
AggoPro Construction and Engineering recently completed a comprehensive staircase renovation project on Armitage Ave., Chicago, showcasing our expertise in structural engineering and construction management. This project involved the demolition of existing metal and concrete exterior stair steps and landing plate, followed by the installation of new precast concrete stair treads and landing plate to ensure durability and compliance with local building codes.
- Location: Armitage Ave., Chicago
- Duration: August 2021 - October 2021
- Project Type: Staircase Renovation
- Industry: Construction
This project stands out due to the intricate balance between structural integrity and aesthetic appeal, achieved through the use of high-quality materials and innovative construction techniques. Our team's ability to navigate the challenges of urban construction in Chicago's bustling neighborhoods was key to the project's success.
Project Scope
The scope of this project encompassed the complete overhaul of an exterior staircase, including the preparation and submission of staircase drawings for permit approval. The demolition phase was carefully executed to minimize disruption to the surrounding area, followed by the precise installation of new structural components.
Key Project Elements:
- Demolition of Existing Structure: Safe removal of outdated metal and concrete components.
- Framing Installation: Construction of side framing to support new precast concrete stair treads and landing plate.
- Water Infiltration Prevention: Installation of a metal vault to protect the underlying storage area.
- New Staircase Construction: Installation of precast concrete stair treads and landing plate for enhanced durability.
Project Requirements & Challenges
Industry-Specific Requirements
Adherence to Chicago's stringent building codes was paramount, requiring detailed permit plans and inspections. The project also demanded materials capable of withstanding the city's variable climate, from harsh winters to humid summers.
Challenges
One of the main challenges was ensuring the structural stability of the new staircase while preventing water infiltration into the storage area below. This required innovative framing solutions and the use of precast concrete components known for their durability and resistance to environmental factors.
Implementation Complexities
The urban location added layers of complexity, including limited space for equipment and materials, as well as the need to coordinate with local authorities to minimize disruption to the neighborhood.
Solutions & Innovations
Solutions
Our team employed light gauge steel frame technology for the side framing, offering both strength and flexibility. The use of precast concrete stair treads ensured quick installation and long-term durability.
Quality Assurance
Each phase of the project underwent rigorous inspection, from the initial demolition to the final installation, ensuring compliance with all regulatory standards and client expectations.
Performance Optimization
The design incorporated structural steel framing to maximize load-bearing capacity while minimizing material use, showcasing our commitment to efficient and sustainable construction practices.
Outcomes & Impact
Project Results
The project was completed on schedule, with all components installed to exact specifications. The new staircase not only meets but exceeds local building codes, ensuring safety and longevity.
Client Benefits
The client now enjoys a durable, code-compliant staircase that enhances the property's value and aesthetic appeal. The prevention of water infiltration has also protected the underlying storage area from potential damage.
Industry Impact
This project serves as a testament to the effectiveness of combining structural engineering expertise with skilled construction management, setting a benchmark for similar projects in urban environments.
Keywords integrated naturally throughout the content: steel frames, precast concrete stair treads, structural steel framing, metal staircase construction, and more.
Project Gallery
Similar Projects
Structural Integrity Restoration for Noble St. Metal Staircase
Location: Noble St., Chicago
Customer: Commercial
Date: Sep 2024 - Sep 2024

Comprehensive Staircase Restoration on Washtenaw Ave., Chicago
Location: Washtenaw Ave., Chicago
Customer: Residential
Date: Aug 2024 - Sep 2024
