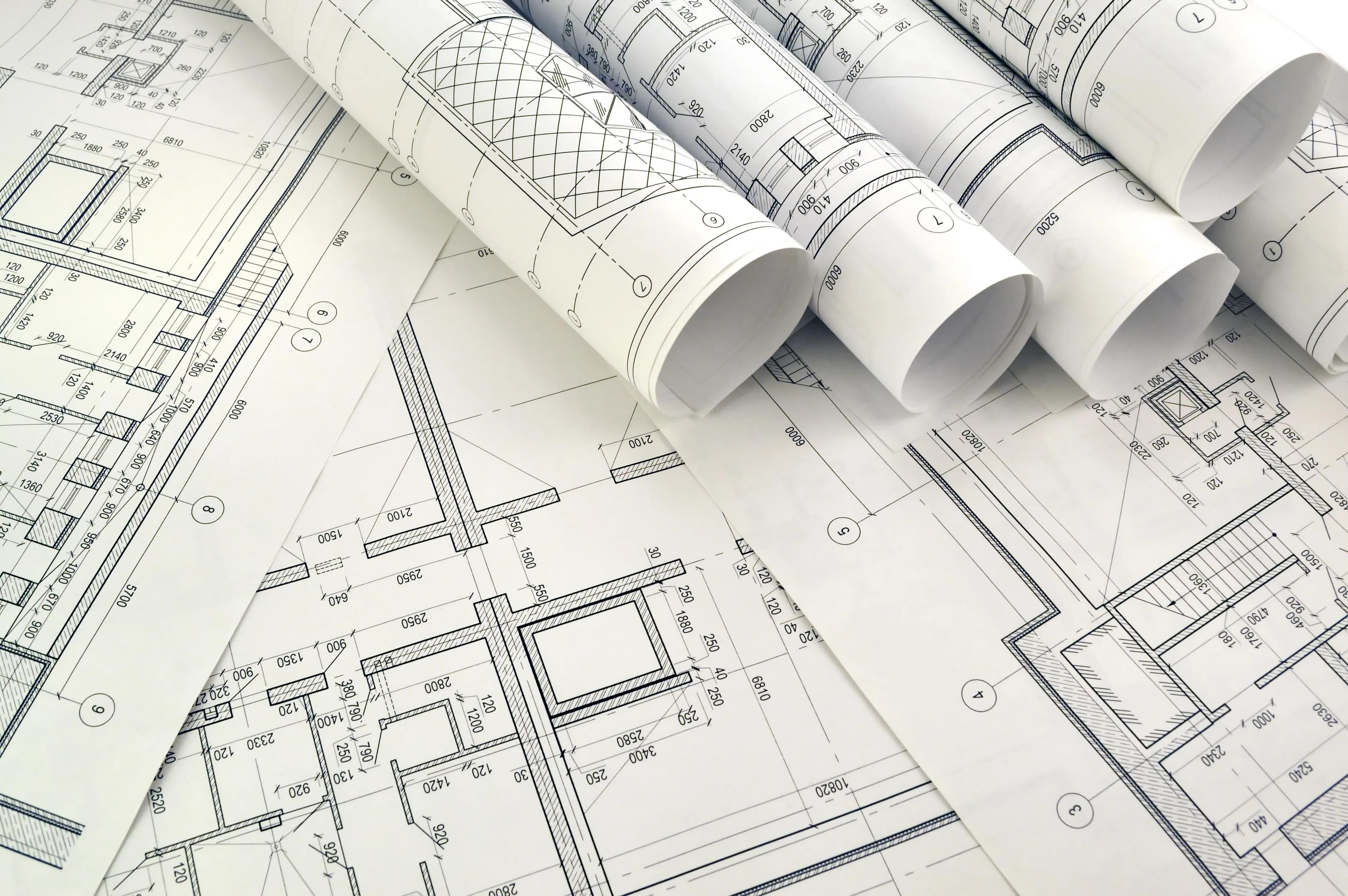
Residential Steel Beam Installation in Glenview
Structural Reinforcement Project in Glenview
Project Overview
AggoPro Construction and Engineering recently completed a critical structural reinforcement project in Glenview, IL, addressing a sagging floor in a residential property. This project underscores our expertise in structural engineering and construction management, ensuring long-term stability and safety for the homeowner.
- Location: Greenwood Rd., Glenview, IL
- Duration: February 22, 2025 - March 22, 2025
- Project Type: Structural Design
- Industry: Construction
Our team was tasked with installing a steel beam and posts to lift and stabilize the sagging floor, a common issue in older homes. This project not only improved load distribution but also enhanced the overall structural integrity of the property.
Project Scope
The project involved a comprehensive assessment of the existing structure, followed by the design and installation of a custom steel beam and supporting posts. The scope included:
- Structural Assessment: Detailed inspection to identify the root cause of the sagging floor.
- Design Phase: Engineering a solution that would provide optimal support without compromising the home's aesthetics.
- Installation: Precise placement of the steel beam and posts to ensure even load distribution.
Key Project Elements:
- Steel Beam Installation: The backbone of the project, ensuring the floor's stability.
- Post Placement: Strategically placed to support the beam and distribute weight evenly.
- Load Testing: Post-installation tests to verify the structure's integrity.
Project Requirements & Challenges
Industry-Specific Requirements
Structural reinforcement projects require adherence to strict building codes and engineering standards. Our team ensured all work met local Glenview regulations and industry best practices.
Challenges
The main challenge was working within the confined space of the home's basement, requiring precise measurements and minimal disruption to the homeowner.
Implementation Complexities
Coordinating the delivery and installation of the steel beam in a residential area posed logistical challenges, which our team managed efficiently.
Solutions & Innovations
Solutions
We utilized light gauge steel framing for the beam, offering strength without excessive weight. This approach minimized the impact on the existing structure.
Quality Assurance
Every step, from design to installation, was overseen by our certified structural engineers, ensuring the highest quality standards.
Performance Optimization
The design optimized load distribution, significantly reducing the risk of future sagging.
Outcomes & Impact
Project Results
The project was completed on schedule, with the floor now level and stable. Load tests confirmed the structure's enhanced integrity.
Client Benefits
The homeowner now enjoys a safer, more stable living environment, with the assurance of long-term durability.
Industry Impact
This project serves as a model for similar residential structural reinforcement projects in the Chicago area.
AggoPro Construction and Engineering: Building Your Vision with Excellence
Project Gallery
Similar Projects
Steel Frame Structural Design in Elm Ave., Mundelein
Location: Elm Ave., Mundelein, USA_Chicago
Customer: Residential
Date: Feb 2025 - May 2025

Reinforced Retaining Wall Design
Location: Chicago Ridge
Customer: Residential property developer
Date: Feb 2025 - Jun 2025
