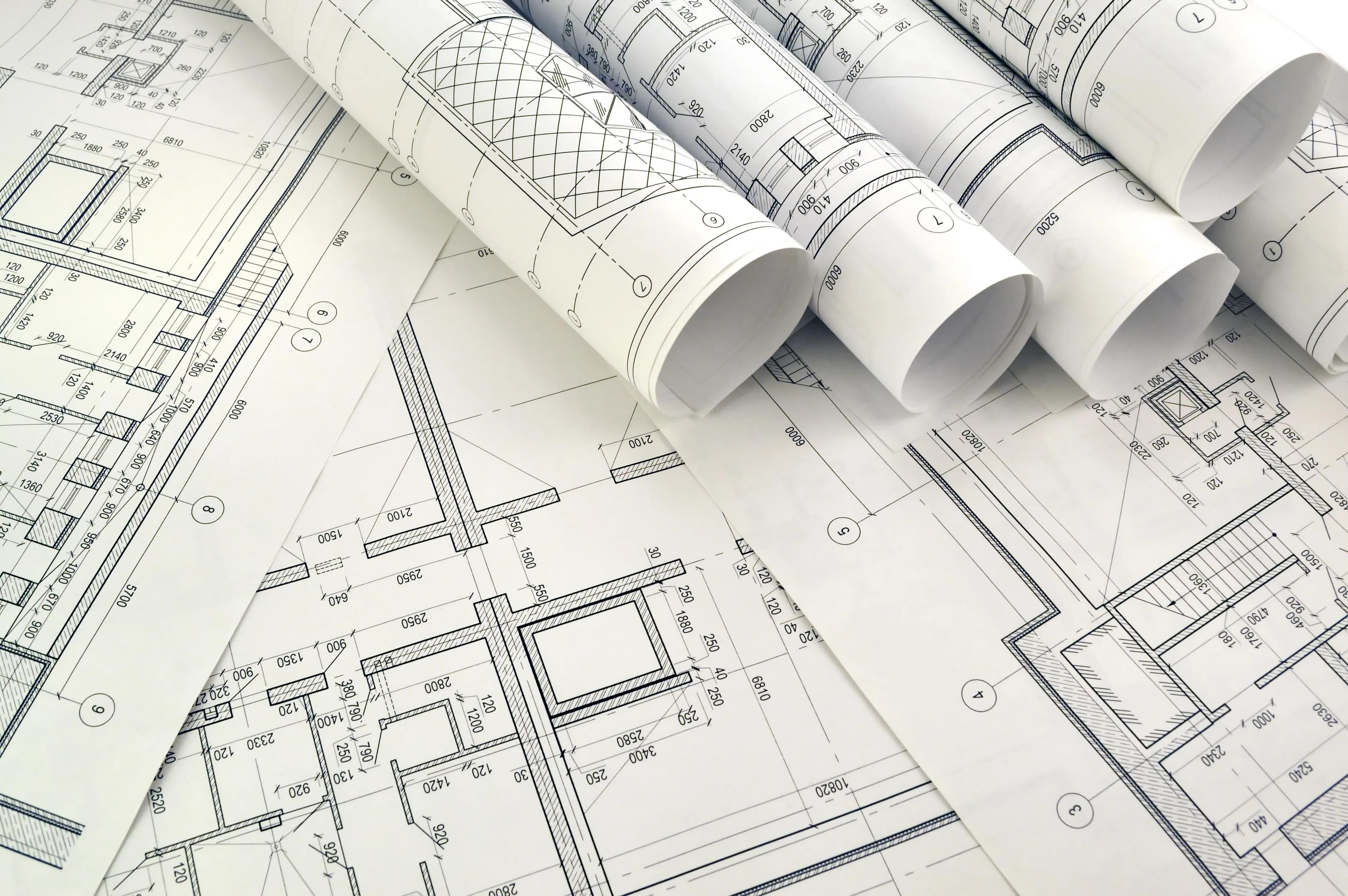
Steel Frame Structural Design in Elm Ave., Mundelein
Steel Frame Structural Design in Elm Ave., Mundelein
Project Overview
AGGO Pro Construction & Engineering, a leader in structural engineering and construction services in Chicago, IL, was tasked with providing structural design and connection details for a steel frame and footing in Elm Ave., Mundelein. This project underscored our expertise in steel frame construction and building code compliance, ensuring the structure's longevity and safety.
- Location: Elm Ave., Mundelein, USA_Chicago
- Duration: February 22, 2025 - May 22, 2025
- Project Type/Category: Structural Design
- Industry-Specific Details: Design of steel frame and footing for optimal load distribution
- Scale/Scope Indicators: Single-family residential project
AGGO Pro's dual expertise in engineering and construction allowed us to deliver a solution that not only met but exceeded the client's expectations. Our approach combined innovative structural design services with practical construction insights, ensuring a seamless transition from design to implementation.
Project Scope
The project involved the comprehensive design of a steel frame structure, including detailed connection specifics and footing design to ensure stability and compliance with local building codes. Our team focused on creating a design that would facilitate easy construction while adhering to the highest standards of safety and durability.
Key Project Elements:
- Steel Frame Design: Customized to accommodate the specific load requirements of the residential structure.
- Footing Details: Engineered to ensure proper load distribution and long-term structural integrity.
- Connection Specifications: Detailed to guarantee stability and ease of assembly during construction.
- Compliance Checks: Rigorous review to ensure all designs met local building codes andTitle 24 compliance.
Project Requirements & Challenges
Industry-Specific Requirements
The project demanded a deep understanding of light gauge steel frame construction and the ability to navigate the complexities of residential structural design. Our team had to ensure that the design not only supported the architectural vision but also complied with stringent building codes.
Challenges
One of the main challenges was optimizing the steel frame design to accommodate the unique load distribution requirements of the site, all while maintaining cost-effectiveness and construction feasibility.
Implementation Complexities
The logistical complexities included coordinating with local authorities for permits and ensuring that the construction team could interpret and execute the design accurately.
Solutions & Innovations
Our team leveraged advanced modeling software to simulate load distributions and identify the most efficient steel frame configuration. This innovative approach allowed us to optimize material usage without compromising on strength or durability.
Solutions
- Advanced Modeling: Utilized cutting-edge software for precise load distribution analysis.
- Material Optimization: Selected materials that offered the best balance between cost and performance.
- Code Compliance: Ensured all designs met or exceeded local building standards.
Quality Assurance
Every design element underwent rigorous testing and review to ensure it met our high standards for quality and safety.
Performance Optimization
We implemented strategies to enhance the structural performance, including the use of light steel frame construction techniques that reduced weight without sacrificing strength.
Outcomes & Impact
Project Results
The project was completed on schedule, with the steel frame design receiving accolades for its innovation and efficiency. The structure now stands as a testament to AGGO Pro's expertise in steel frame building cost optimization and structural design engineer excellence.
Client Benefits
The client benefited from a design that was not only cost-effective but also easy to construct, reducing overall project timelines and costs.
Industry Impact
This project has set a benchmark for metal frame house construction in the Mundelein area, showcasing the potential of steel frames in residential projects.
AGGO Pro Construction & Engineering continues to lead the way in innovative structural solutions, combining engineering precision with construction excellence to build your vision with excellence.
Project Gallery
Similar Projects
Residential Steel Beam Installation in Glenview
Location: Greenwood Rd., Glenview, IL
Customer: Residential
Date: Feb 2025 - Mar 2025

Reinforced Retaining Wall Design
Location: Chicago Ridge
Customer: Residential property developer
Date: Feb 2025 - Jun 2025
