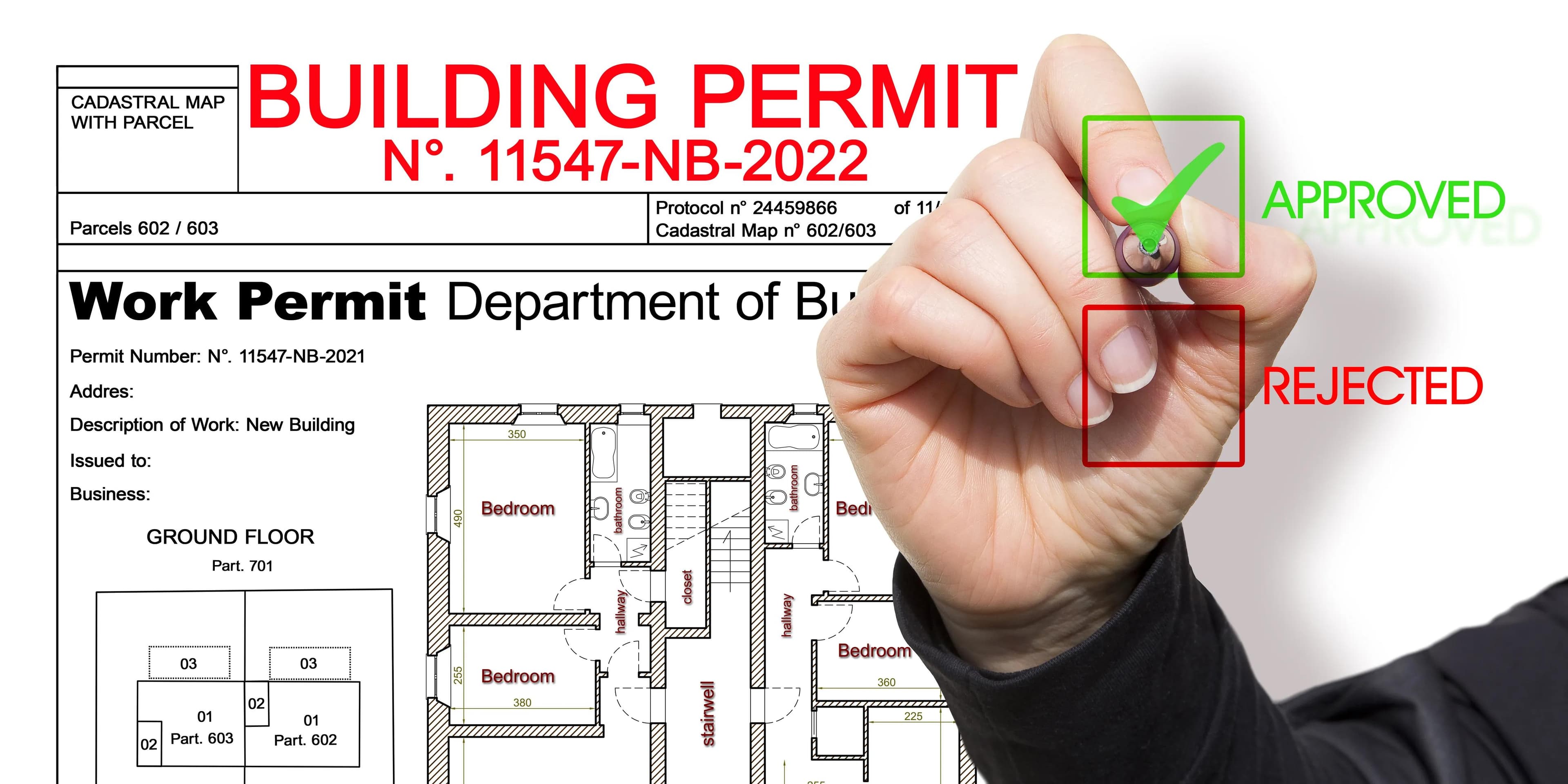
Garage Door Enlargement Permit Plans in Downers Grove
Garage Door Enlargement Permit Plans in Downers Grove
Project Overview
AggoPro Construction and Engineering, a leader in structural engineering and construction services in Chicago, IL, was tasked with creating permit plans for enlarging a garage door opening at a residential property on Arnold Ct., Downers Grove. This project required meticulous structural modifications, including header reinforcement, to ensure compliance with local building codes and seamless integration with the existing structure.
- Location: Arnold Ct., Downers Grove, IL
- Duration: October 20, 2024 - November 20, 2024
- Project Type/Category: Permit Plans
- Industry-Specific Details: Structural modifications, header reinforcement, building code compliance
AggoPro's expertise in structural engineering and construction management was pivotal in addressing the unique challenges of this project. The team's ability to navigate complex permit requirements and deliver a solution that enhanced both functionality and aesthetics set this project apart.
Project Scope
The project involved comprehensive planning and execution to enlarge the garage door opening, ensuring structural integrity and compliance with Downers Grove building codes. The scope included detailed permit plans, structural assessments, and precise modifications to accommodate the new garage door size.
Key Project Elements:
- Structural Assessment: Evaluating the existing structure to determine necessary modifications.
- Header Reinforcement: Designing and implementing a robust header to support the enlarged opening.
- Building Code Compliance: Ensuring all modifications met local building codes and regulations.
- Seamless Integration: Maintaining the aesthetic and functional integrity of the existing garage structure.
Project Requirements & Challenges
Industry-Specific Requirements
The project demanded adherence to strict building codes and regulations specific to Downers Grove. AggoPro's deep understanding of local requirements ensured that all modifications were compliant and met the highest safety standards.
Challenges
One of the primary challenges was reinforcing the header to support the enlarged opening without compromising the garage's structural integrity. Additionally, coordinating with local authorities for permit approvals required meticulous documentation and timely submissions.
Implementation Complexities
The project involved precise measurements and calculations to ensure the new header could bear the load of the existing structure. Any miscalculations could lead to significant structural issues, making accuracy paramount.
Solutions & Innovations
Solutions
AggoPro employed advanced engineering techniques to design a header that not only met but exceeded the required load-bearing capacity. The team also streamlined the permit approval process by submitting comprehensive and accurate documentation.
Quality Assurance
Rigorous quality checks were conducted at every stage to ensure all modifications adhered to the highest standards. This included multiple inspections and stress tests to verify the header's durability.
Performance Optimization
The project was completed within the stipulated timeline, with no disruptions to the client's daily routine. The new garage door opening was seamlessly integrated, enhancing both functionality and curb appeal.
Outcomes & Impact
Project Results
The project was completed on time and within budget, with all modifications passing local building inspections. The enlarged garage door opening provided the client with improved accessibility and functionality.
Client Benefits
The client benefited from a hassle-free permit process, a structurally sound modification, and a visually appealing result. AggoPro's expertise ensured that the project met all expectations without any compromises.
Industry Impact
This project showcased AggoPro's ability to handle complex structural modifications with precision and efficiency, reinforcing their reputation as a trusted partner in the construction and engineering industry.
Project Gallery
Similar Projects
Permit Plans for Porch Replacement in Chicago
Location: Polk Ave., Chicago
Customer: Residential
Date: Feb 2025 - Mar 2025

Structural Foundation Underpinning Project in Winnetka
Location: Winnetka Ave., Winnetka
Customer: Residential
Date: Sep 2024 - Sep 2024
