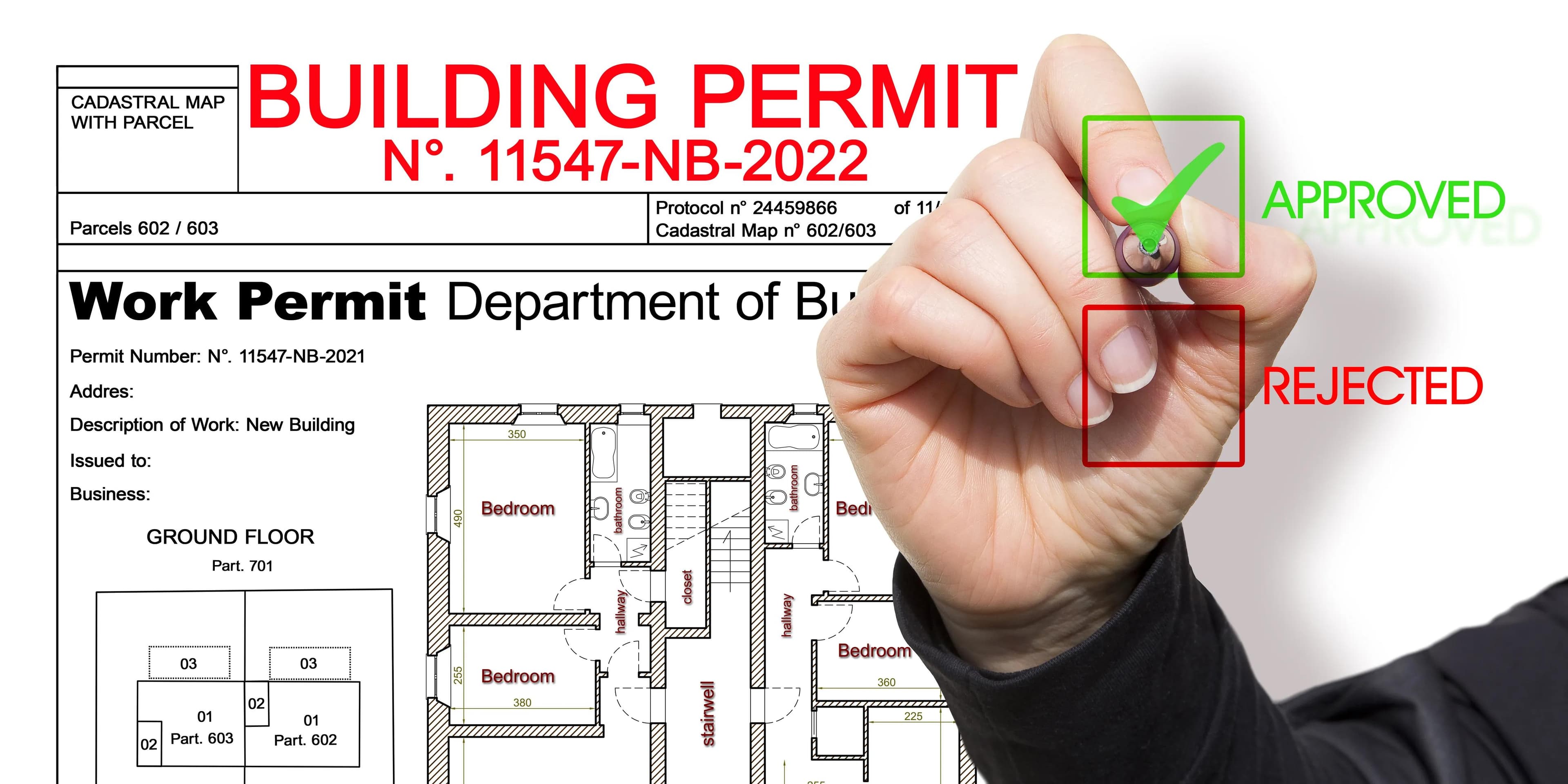
Permit Plans for Porch Replacement in Chicago
Permit Plans for Porch Replacement in Chicago
Project Overview
AGGO Pro Construction & Engineering, a leader in structural engineering and general contracting in Chicago, IL, was tasked with creating comprehensive permit plans for a porch replacement project on Polk Ave. This project required meticulous structural design, material specifications, and adherence to local building codes to ensure safety, durability, and proper load distribution. Our team's expertise in both engineering and construction management ensured a seamless process from design to approval.
- Location:Polk Ave., Chicago
- Duration:February 15, 2025 - March 15, 2025
- Project Type:Permit Plans
- Industry:Construction
This project stands out due to its focus on integrating innovative design solutions with strict compliance to Chicago's building regulations, showcasing AGGO Pro's ability to deliver cost-effective and high-quality construction solutions.
Project Scope
The scope of this project encompassed the development of detailed permit plans for the replacement of an existing porch. Our objectives included ensuring structural integrity, selecting appropriate materials, and guaranteeing compliance with all relevant building codes. The project also involved coordinating with local authorities to secure necessary approvals.
Key Project Elements:
- Structural Design:Ensuring the new porch could withstand Chicago's variable weather conditions.
- Material Specifications:Selecting durable materials that meet both aesthetic and functional requirements.
- Building Code Compliance:Adhering to Chicago's stringent building codes to ensure safety and legality.
- Load Distribution:Designing the porch to evenly distribute weight, preventing future structural issues.
Project Requirements & Challenges
Industry-Specific Requirements
In Chicago, construction projects must navigate a complex web of local regulations and building codes. For this porch replacement, specific requirements included obtaining the correct permits, ensuring the design met wind load specifications, and using materials approved for exterior use in the city's climate.
Challenges
One of the primary challenges was designing a porch that not only met all regulatory requirements but also aligned with the client's aesthetic preferences. Additionally, the project timeline was tight, requiring efficient coordination between design, approval, and construction phases.
Implementation Complexities
The need to balance structural integrity with aesthetic appeal added complexity to the design process. Furthermore, coordinating with local authorities for permit approvals required meticulous attention to detail and timely submissions.
Solutions & Innovations
Solutions
AGGO Pro leveraged its multidisciplinary expertise to develop a design that met all regulatory requirements while incorporating the client's desired aesthetic. We utilized advanced software for structural analysis to ensure the porch's design could handle Chicago's weather conditions.
Quality Assurance
Our team implemented rigorous quality control measures, including multiple design reviews and material testing, to ensure the final product met our high standards and client expectations.
Performance Optimization
By selecting high-quality, durable materials and optimizing the design for load distribution, we ensured the porch would remain safe and functional for decades.
Outcomes & Impact
Project Results
The project was completed on time and within budget, with all permits secured and the design approved by local authorities. The new porch not only meets all safety and regulatory standards but also enhances the property's aesthetic appeal.
Client Benefits
The client benefited from a hassle-free permit process, a durable and beautiful porch, and the peace of mind that comes with working with a trusted industry leader.
Industry Impact
This project exemplifies how AGGO Pro's integrated approach to engineering and construction can deliver superior results, setting a benchmark for future porch replacement projects in Chicago.
Project Gallery
Similar Projects
Garage Door Enlargement Permit Plans in Downers Grove
Location: Arnold Ct., Downers Grove, IL
Customer: Residential
Date: Oct 2024 - Nov 2024

Structural Foundation Underpinning Project in Winnetka
Location: Winnetka Ave., Winnetka
Customer: Residential
Date: Sep 2024 - Sep 2024
