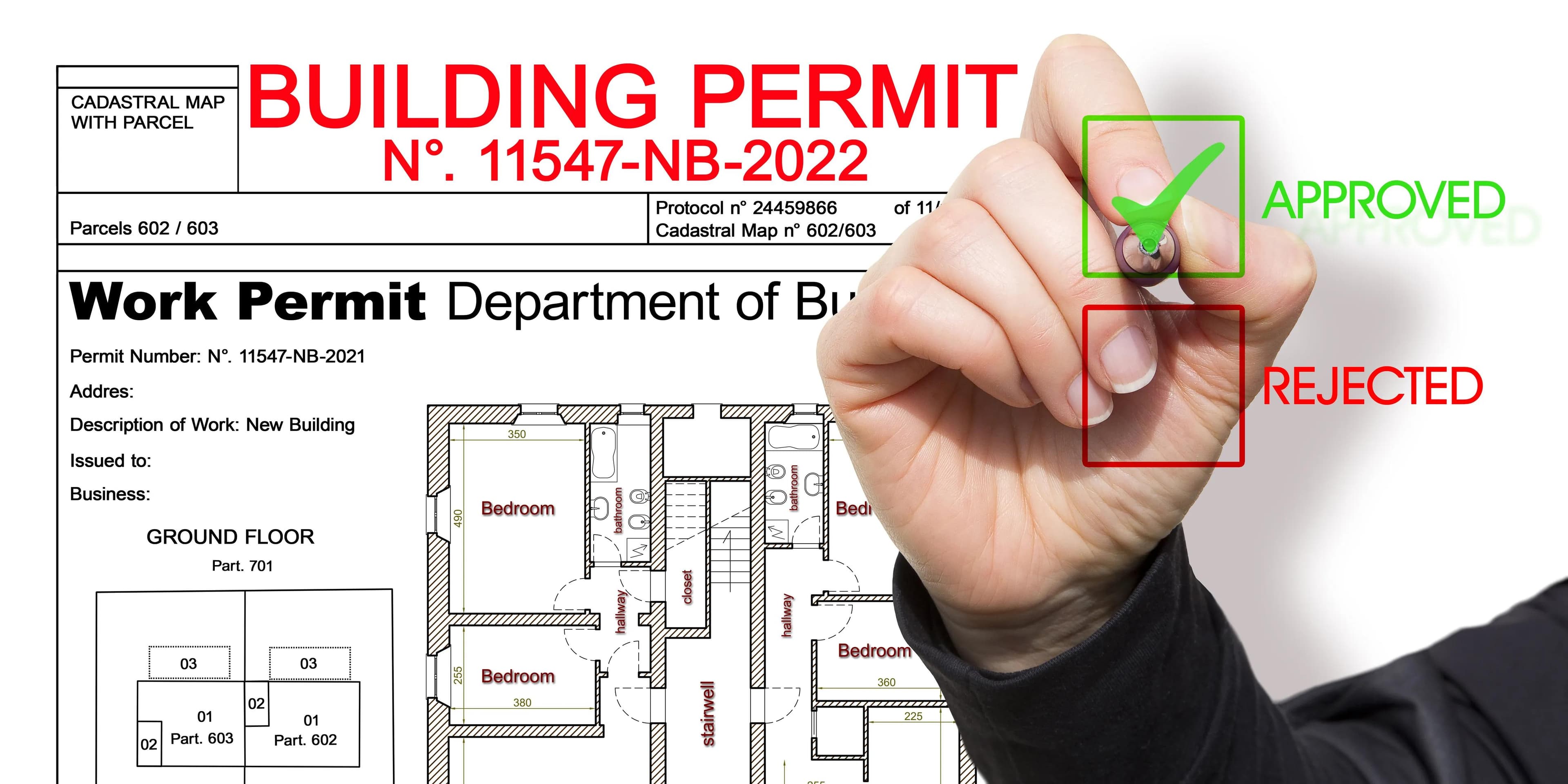
Structural Foundation Underpinning Project in Winnetka
Structural Foundation Underpinning Project in Winnetka
Project Overview
AGGO Pro Construction & Engineering recently completed a critical structural engineering project in Winnetka, focusing on basement and crawl space foundation underpinning. This project was essential for enhancing the stability and load-bearing capacity of the property, ensuring compliance with local building codes. Our team's expertise in structural design and permit planning was pivotal in delivering a solution that not only met but exceeded client expectations.
- Location:Winnetka Ave., Winnetka
- Duration:September 2024
- Project Type/Category:Permit Plans
- Industry-Specific Details:Structural reinforcements for basement and crawl space
- Scale/Scope Indicators:Comprehensive foundation underpinning for a residential property
AGGO Pro's dual expertise in engineering and construction allowed us to address the unique challenges of this project with precision and efficiency. Our approach combined technical knowledge with practical execution, ensuring a seamless process from design to completion.
Project Scope
The project involved detailed permit plans for basement and crawl space foundation underpinning. Our scope included structural reinforcements to enhance stability, improve load-bearing capacity, and ensure full compliance with building codes. This was a turnkey solution, covering everything from initial assessment to final implementation.
Key Project Elements:
- Structural Assessment:Comprehensive evaluation of the existing foundation to identify areas requiring reinforcement.
- Permit Planning:Detailed preparation of permit plans to meet local building code requirements.
- Underpinning Design:Custom design solutions for basement and crawl space underpinning.
- Implementation:Precise execution of structural reinforcements to ensure long-term stability.
Each element was critical to the project's success, addressing specific needs while maintaining the integrity of the property.
Project Requirements & Challenges
Industry-Specific Requirements
Foundation underpinning projects require meticulous attention to detail and adherence to strict building codes. In Winnetka, local regulations demand high standards for structural integrity, especially in residential properties. Our team had to ensure that all designs and implementations met these rigorous requirements.
Challenges
One of the major challenges was the limited access to the crawl space, which complicated the underpinning process. Additionally, the need to maintain the property's structural integrity during the project added another layer of complexity.
Implementation Complexities
The logistical challenges included coordinating with local authorities for permit approvals and managing the project timeline to minimize disruption to the property owner. Our team's ability to navigate these complexities was key to the project's success.
Solutions & Innovations
Solutions
To address the limited access to the crawl space, we utilized specialized equipment designed for tight spaces. Our custom underpinning design ensured that the structural reinforcements were both effective and minimally invasive.
Quality Assurance
We implemented rigorous quality control measures, including regular inspections and testing, to ensure that all work met the highest standards. Our team's attention to detail guaranteed that the final result was both durable and compliant.
Performance Optimization
By leveraging our expertise in structural engineering, we optimized the design to maximize load-bearing capacity while minimizing material usage. This not only improved performance but also reduced costs for the client.
Outcomes & Impact
Project Results
The project was completed on time and within budget, with all structural reinforcements successfully implemented. The property now meets all local building code requirements, with enhanced stability and load-bearing capacity.
Client Benefits
The client benefited from a turnkey solution that addressed all their foundation concerns. Our work ensured the long-term durability of their property, providing peace of mind and added value.
Industry Impact
This project demonstrates AGGO Pro's ability to deliver complex structural engineering solutions with precision and efficiency. It sets a benchmark for future foundation underpinning projects in the region.
For more information about our services, visit AGGO Pro Construction & Engineering.
Project Gallery
Similar Projects
Permit Plans for Porch Replacement in Chicago
Location: Polk Ave., Chicago
Customer: Residential
Date: Feb 2025 - Mar 2025

Garage Door Enlargement Permit Plans in Downers Grove
Location: Arnold Ct., Downers Grove, IL
Customer: Residential
Date: Oct 2024 - Nov 2024
