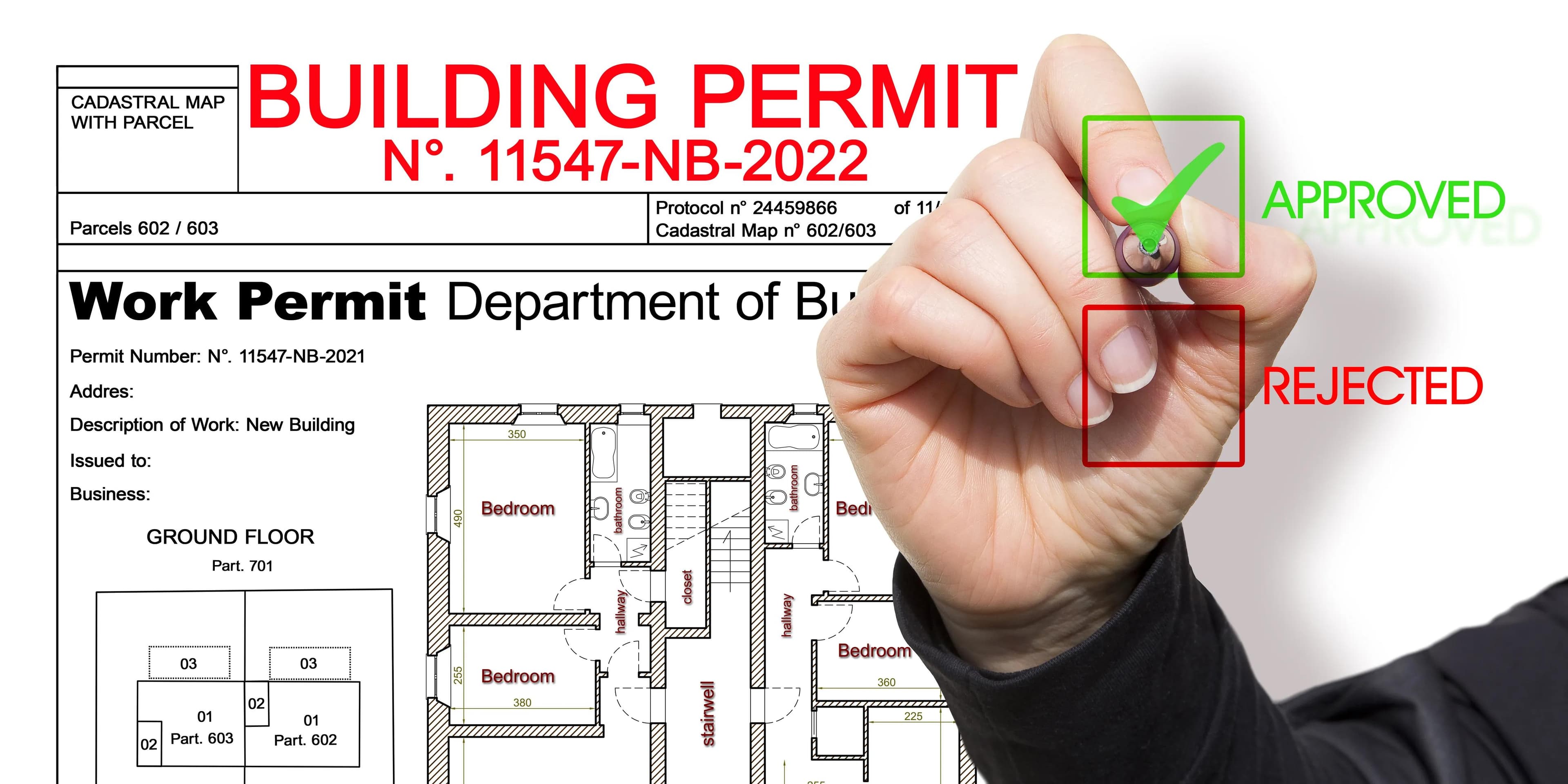
Modernizing Morgan St.: Comprehensive Permit Plans for a Chicago Building Renovation
Modernizing Morgan St.: Comprehensive Permit Plans for a Chicago Building Renovation
Project Overview
AggoPro Construction and Engineering recently undertook a significant project on Morgan St. in Chicago, focusing on the creation of detailed permit plans for a building renovation. This project involved structural modifications, updates to ensure code compliance, and design enhancements to improve safety and functionality. Our dual expertise in structural engineering and construction management allowed us to deliver a seamless integration of new designs with existing structures, ensuring the project met all local building codes and regulations.
- Location: Morgan St., Chicago
- Duration: June 2024 - August 2024
- Project Type/Category: Permit Plans
- Industry-Specific Details: Structural modifications, code compliance updates, design enhancements
This project stands out due to its complexity and the need for meticulous attention to detail in aligning new structural elements with the existing building framework. AggoPro's role was pivotal in navigating the permit approval process, leveraging our deep understanding of Chicago's building codes and our relationships with local authorities.
Project Scope
The scope of this project encompassed a full suite of permit planning services, from initial design consultations to the final submission of permit applications. Our team conducted thorough site assessments to identify necessary structural modifications and ensure all planned enhancements would meet current safety standards.
Key Project Elements:
- Structural Modifications: Essential for ensuring the building's longevity and safety, these modifications were carefully planned to integrate with the existing structure without compromising its integrity.
- Code Compliance Updates: Our team reviewed current building codes to ensure all renovations would meet or exceed local requirements, focusing on safety and accessibility.
- Design Enhancements: Beyond compliance, we introduced design improvements to enhance the building's functionality and aesthetic appeal.
- Permit Application Process: AggoPro managed the entire permit application process, ensuring all documentation was accurate and submitted in a timely manner.
Project Requirements & Challenges
Industry-Specific Requirements
Chicago's stringent building codes and the historic nature of many structures in the area presented unique challenges. Our team had to ensure that all modifications not only complied with current regulations but also preserved the building's character. This required a detailed understanding of both modern engineering principles and historic preservation techniques.
Challenges
One of the major challenges was coordinating the permit approval process with local authorities, which often involves lengthy review periods. Additionally, integrating new structural elements into an older building required innovative engineering solutions to avoid disrupting the existing framework.
Implementation Complexities
The logistical complexities of working in a densely populated urban area like Chicago added another layer of difficulty. Ensuring minimal disruption to the surrounding community while completing the project on schedule required careful planning and coordination.
Solutions & Innovations
Solutions
To address the permit approval challenges, AggoPro leveraged its established relationships with local building departments and utilized digital submission tools to streamline the process. For the structural modifications, our engineers employed advanced modeling software to predict how new elements would interact with the existing structure, allowing for precise adjustments before construction began.
Quality Assurance
Our quality assurance process included multiple rounds of reviews by both our engineering and construction teams, ensuring that every aspect of the project met our high standards and complied with all relevant codes.
Performance Optimization
We optimized the project's performance by scheduling work during off-peak hours to minimize impact on the surrounding area and employing prefabricated components where possible to reduce on-site construction time.
Outcomes & Impact
Project Results
The project was completed on schedule, with all permit approvals secured without delay. The building now meets all current safety and accessibility standards, with enhanced functionality and aesthetic appeal.
Client Benefits
The client benefited from AggoPro's comprehensive approach, which ensured a smooth permit process and high-quality renovations. The project's success has strengthened the client's trust in our ability to handle complex construction and engineering challenges.
Industry Impact
This project serves as a model for how to effectively navigate the permit planning process in urban environments, demonstrating the value of combining engineering expertise with construction management skills.
For more information on how AggoPro Construction and Engineering can assist with your next project, visit our website or contact us directly at +1 312-324-4406.
Project Gallery
Similar Projects
Permit Plans for Porch Replacement in Chicago
Location: Polk Ave., Chicago
Customer: Residential
Date: Feb 2025 - Mar 2025

Garage Door Enlargement Permit Plans in Downers Grove
Location: Arnold Ct., Downers Grove, IL
Customer: Residential
Date: Oct 2024 - Nov 2024
