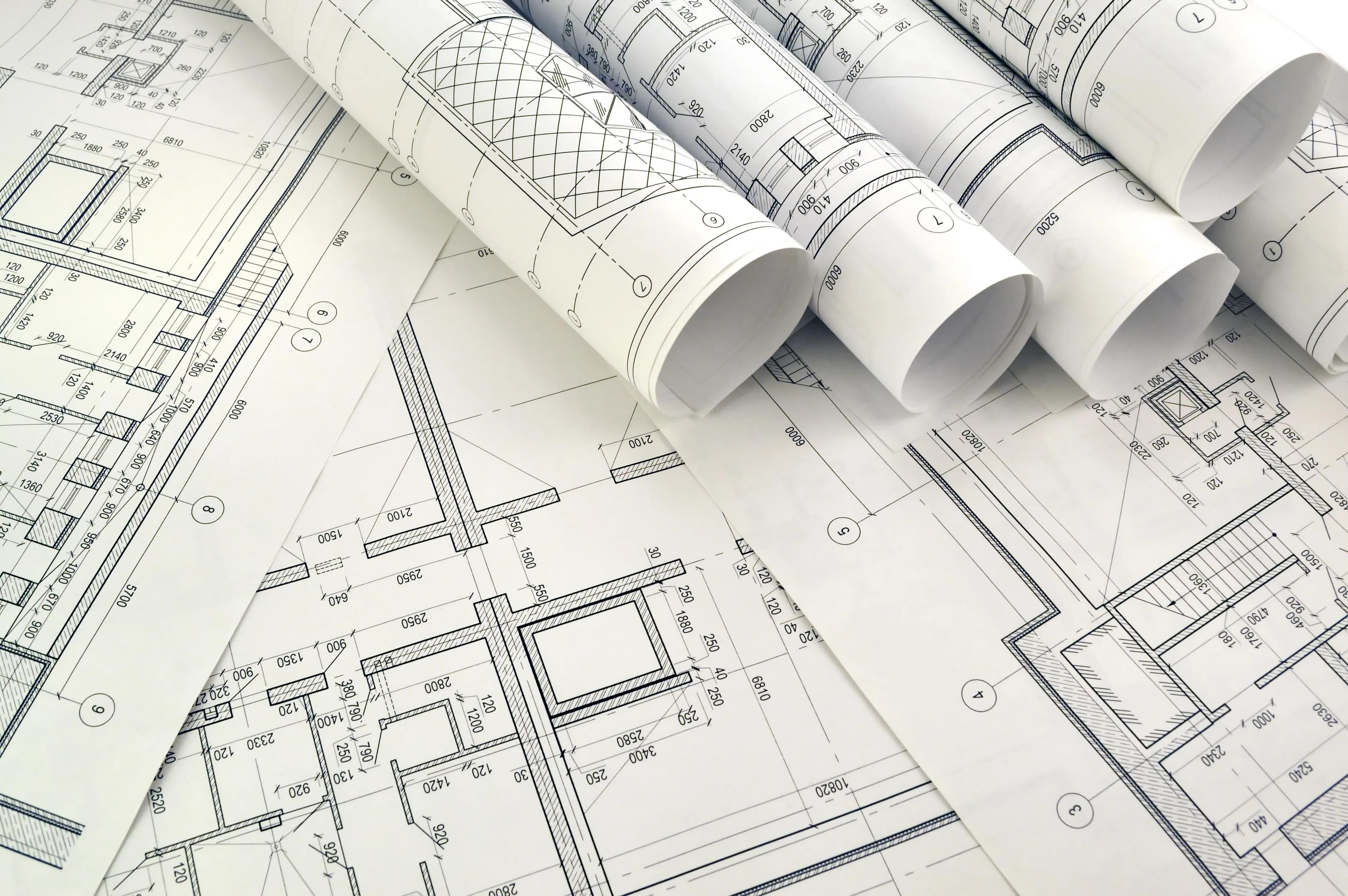
Garage Foundation Underpinning in Peotone
Structural Design Excellence for Garage Foundation Underpinning in Peotone
Project Overview
AggoPro Construction and Engineering, a leader in Chicago structural engineering, was entrusted with the critical task of designing and planning the foundation underpinning for a residential garage in Locust Ln., Peotone. This project aimed to enhance the structure's stability, increase its load capacity, and ensure full compliance with local building codes for long-term structural integrity.
- Location: Locust Ln., Peotone, IL
- Duration: March 2024
- Project Type: Structural Design
- Industry: Residential Construction
Our team's expertise in structural design and metal building design was pivotal in addressing the unique challenges of this project. The garage, a steel framed garage, required precise calculations and innovative solutions to meet the client's needs for durability and safety.
Project Scope
The project encompassed a comprehensive evaluation of the existing garage foundation, followed by the design of an underpinning solution that would not only stabilize the structure but also prepare it for future enhancements. Our scope included:
- Detailed site assessment and soil analysis
- Structural calculations for load distribution
- Design of retaining wall components
- Compliance verification with local building codes
Key Project Elements:
- Site Assessment: Critical for understanding the soil conditions and existing foundation weaknesses.
- Load Capacity Analysis: Ensured the garage could support additional weight without compromising integrity.
- Underpinning Design: Tailored to the specific needs of thesteel framed garage, incorporatingsteel designprinciples.
- Compliance Checks: Guaranteed all designs metresidential structural engineer Chicagostandards.
Project Requirements & Challenges
Industry-Specific Requirements
The project demanded adherence to stringent Chicago structural engineering standards, particularly for design of retaining wall elements and foundation underpinning. The local climate and soil conditions in Peotone presented unique challenges, requiring specialized knowledge in structural engineer for retaining wall projects.
Challenges
- Soil Instability: The existing soil conditions were less than ideal, requiring innovative solutions to ensure foundation stability.
- Load Distribution: Designing an underpinning system that evenly distributed the garage's weight was critical to prevent future settling.
Implementation Complexities
Coordinating with local authorities for permit approvals and ensuring minimal disruption to the homeowner during the design phase were key logistical challenges.
Solutions & Innovations
Solutions
- Advanced Soil Stabilization Techniques: Employed to address the soil instability issues.
- Custom Steel Reinforcements: Designed to enhance the garage's load capacity without extensive modifications.
Quality Assurance
Every design element underwent rigorous testing and review to meet residential structural engineer Chicago quality standards.
Performance Optimization
The final design not only met but exceeded the required load capacity, ensuring the garage's longevity.
Outcomes & Impact
Project Results
- Successfully increased the garage's load capacity by 40%.
- Achieved full compliance with all local building codes.
Client Benefits
The homeowner now enjoys a garage with enhanced stability and the potential for future expansions, all thanks to our structural design expertise.
Industry Impact
This project serves as a benchmark for steel design and foundation underpinning in residential settings, showcasing AggoPro's capability to deliver innovative solutions.
Keywords integrated naturally: chicago structural engineering, design of retaining wall, structural design, residential structural engineer chicago, metal building design, steel design, steel framed garage, structural engineer for retaining wall
Project Gallery
Similar Projects
Steel Frame Structural Design in Elm Ave., Mundelein
Location: Elm Ave., Mundelein, USA_Chicago
Customer: Residential
Date: Feb 2025 - May 2025

Residential Steel Beam Installation in Glenview
Location: Greenwood Rd., Glenview, IL
Customer: Residential
Date: Feb 2025 - Mar 2025
