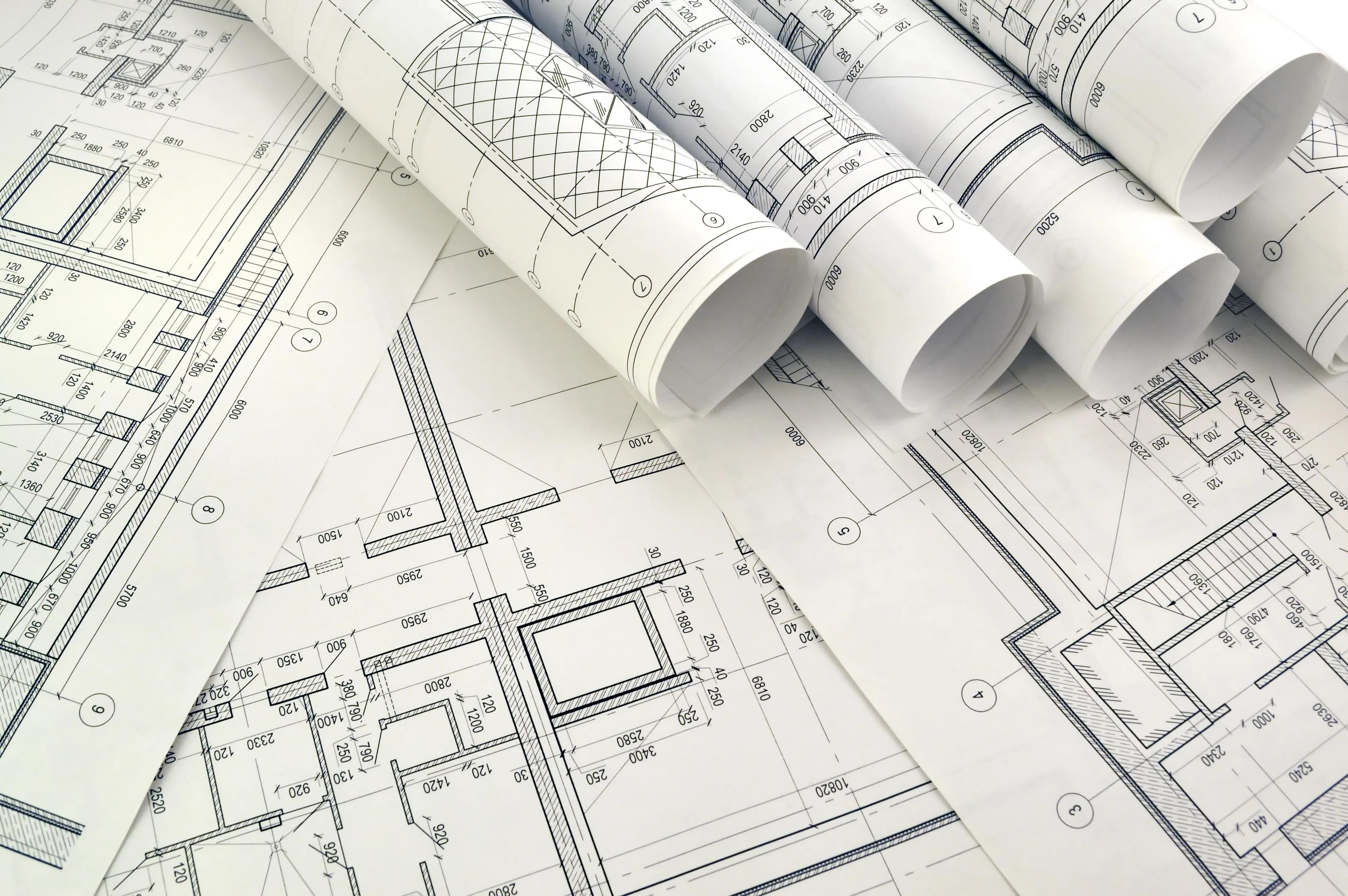
Garage Rooftop Privacy Screen Design on Hoyne Ave., Chicago
Garage Rooftop Privacy Screen Design on Hoyne Ave., Chicago
Project Overview
AggoPro Construction and Engineering, a leader in structural engineering for residential projects in Chicago, was tasked with designing and implementing a garage rooftop privacy screen for a client on Hoyne Ave. This project required meticulous attention to structural connection details, ensuring the screen was not only aesthetically pleasing but also structurally sound, wind-resistant, and fully compliant with local building codes.
- Location: Hoyne Ave., Chicago
- Duration: September 2024
- Project Type: Structural Design
- Industry: Construction
This project stands out due to its unique requirements for blending seamlessly with the existing structure while providing privacy and durability against Chicago's unpredictable weather patterns. AggoPro's expertise in structural steel design and structural steel engineering was pivotal in delivering a solution that met all client expectations and regulatory standards.
Project Scope
The project encompassed the complete design and implementation of a privacy screen atop a residential garage. The scope included detailed engineering plans, material selection, and ensuring the structure's integrity under various environmental conditions.
Key Project Elements:
- Design and Engineering: Customstructural design servicesto create a privacy screen that complements the existing architecture.
- Material Selection: High-quality materials chosen for durability and aesthetic appeal.
- Wind Resistance: Engineering solutions to ensure stability during high winds.
- Code Compliance: Adherence to Chicago's stringent building codes.
Project Requirements & Challenges
Industry-Specific Requirements
The project demanded a deep understanding of structural steel drafting and local building regulations. The privacy screen needed to be lightweight yet sturdy, requiring innovative engineering solutions to meet these conflicting demands.
Challenges
One of the main challenges was ensuring the privacy screen could withstand Chicago's strong winds without compromising the garage's structural integrity. Additionally, the design had to integrate seamlessly with the existing structure, posing unique structural design engineer challenges.
Implementation Complexities
The installation process required precise coordination to avoid damage to the existing garage structure. The team had to work within tight spatial constraints, making the project a test of AggoPro's problem-solving and engineering prowess.
Solutions & Innovations
Solutions
AggoPro employed advanced structural steel engineering techniques to design a privacy screen that was both lightweight and wind-resistant. The use of high-grade steel ensured durability, while custom brackets allowed for easy integration with the existing structure.
Quality Assurance
Rigorous testing was conducted to ensure the privacy screen met all safety and performance standards. This included wind tunnel testing to simulate Chicago's harsh weather conditions.
Performance Optimization
The design was optimized for minimal maintenance, ensuring long-term durability and client satisfaction. The use of corrosion-resistant materials further enhanced the structure's lifespan.
Outcomes & Impact
Project Results
The project was completed on time and within budget, with the privacy screen exceeding all performance expectations. The client reported a significant increase in privacy and aesthetic appeal.
Client Benefits
The client benefited from a custom-designed solution that enhanced their property's value and usability. The privacy screen's durability ensures it will provide value for years to come.
Industry Impact
This project showcases AggoPro's ability to deliver innovative structural engineering for residential projects, setting a benchmark for similar projects in the Chicago area.
Project Gallery
Similar Projects
Steel Frame Structural Design in Elm Ave., Mundelein
Location: Elm Ave., Mundelein, USA_Chicago
Customer: Residential
Date: Feb 2025 - May 2025

Residential Steel Beam Installation in Glenview
Location: Greenwood Rd., Glenview, IL
Customer: Residential
Date: Feb 2025 - Mar 2025
