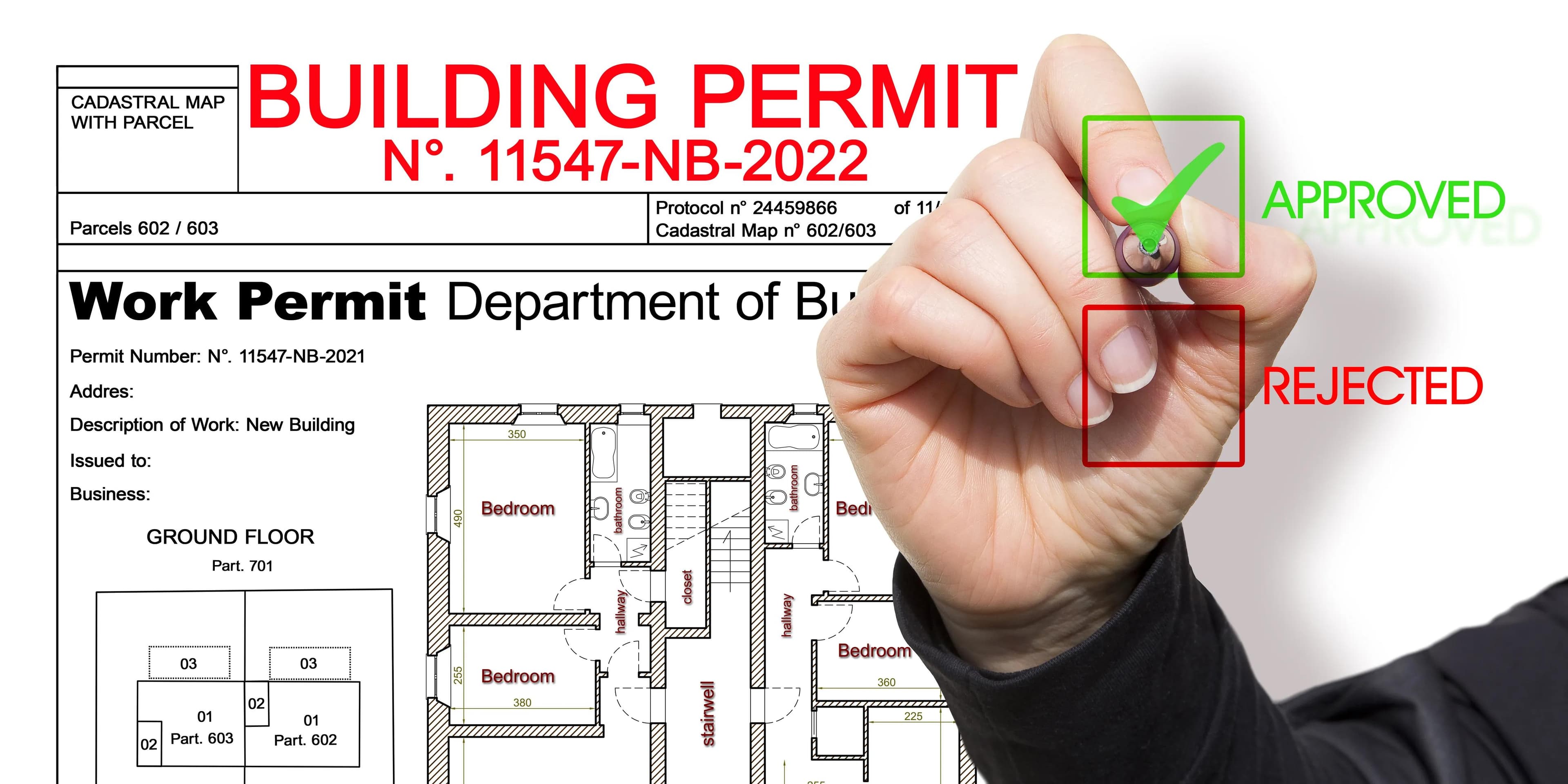
Permit Plans for Wood Porch Replacement in Troy St., Chicago
Permit Plans for Wood Porch Replacement in Troy St., Chicago
Project Overview
AggoPro Construction and Engineering, a leader in structural engineering and construction in Chicago, IL, was tasked with creating permit plans for the replacement of an existing wood porch on Troy St., Chicago. This project required meticulous attention to structural integrity, material durability, and strict compliance with Chicago's building codes. Our team's expertise in permit planning and structural design ensured a seamless process from conception to approval.
Location: Troy St., Chicago
Duration: November 2022 - December 2022
Project Type/Category: Permit Plans
Industry-Specific Details: Compliance with City of Chicago zoning and building codes
AggoPro's role was pivotal in navigating the complex requirements of the City of Chicago's zoning department, ensuring all architectural plans for building permit submission were accurate and comprehensive. This project not only showcased our ability to deliver high-quality permit plans but also reinforced our reputation for reliability and excellence in the construction industry.
Project Scope
The scope of this project encompassed the complete replacement of an existing wood porch, including front porch post replacement, wood porch railing replacement, and the replacement of porch decking. Our team was responsible for drafting detailed architectural plans for building permit submission, ensuring all elements met the stringent requirements of the City of Chicago.
Key Project Elements:
Structural Integrity Assessment: Evaluating the existing porch structure to identify any underlying issues that could affect the new design.
Material Selection: Choosing durable materials that comply with local building codes and withstand Chicago's harsh weather conditions.
Permit Application: Preparing and submitting all necessary documentation to the City of Chicago's zoning department for approval.
Compliance Verification: Ensuring all plans adhered to the latest building codes and zoning regulations.
Project Requirements & Challenges
Industry-Specific Requirements
Replacing a wood porch in Chicago requires adherence to specific zoning and building codes. Our team had to ensure that all plans for building permit submission included detailed drawings of the proposed structure, material specifications, and load-bearing calculations. Additionally, the project had to comply with the City of Chicago's requirements for front porch post replacement and wood porch railing replacement.
Challenges
One of the major challenges was addressing the existing structural deficiencies in the porch, which included rotted wood and compromised support columns. Our team had to design a solution that not only replaced the damaged components but also enhanced the overall stability and durability of the porch.
Implementation Complexities
The project required precise coordination with local authorities to ensure timely approval of the permit plans. Any delays in the permit process could have impacted the project timeline, making efficient communication and thorough documentation essential.
Solutions & Innovations
Solutions
To address the structural deficiencies, our team proposed replacing the rotted wood with high-quality, weather-resistant materials. We also incorporated additional support beams to enhance the porch's load-bearing capacity. Our detailed architectural plans for building permit submission included all necessary specifications, ensuring a smooth approval process.
Quality Assurance
We implemented rigorous quality control measures throughout the project, from material selection to final inspection. Each component of the porch was tested for durability and compliance with local building codes.
Performance Optimization
By using advanced design software, we optimized the porch's structural performance, ensuring it could withstand Chicago's extreme weather conditions. This included calculating load distributions and selecting materials with proven longevity.
Outcomes & Impact
Project Results
The project was completed on schedule, with all permit plans approved by the City of Chicago's zoning department. The new porch not only met but exceeded local building code requirements, providing the client with a safe and durable outdoor space.
Client Benefits
The client benefited from a fully compliant, structurally sound porch that enhanced their property's value and aesthetic appeal. Our efficient permit planning process minimized delays, ensuring the project stayed on track.
Industry Impact
This project demonstrated AggoPro's ability to navigate complex permit processes and deliver high-quality structural solutions. It also highlighted the importance of thorough planning and compliance in construction projects, setting a benchmark for future endeavors.
Additional Details
Customer Type: Residential
SEO Keywords: city of chicago zoning certificate, zoning certificate chicago, zoning department chicago, front porch post replacement, wood porch replacement, architectural plans for building permit, plans for building permit, submitting plans for building permits, wood porch railing replacement, replacing front porch columns, sample plans for building permit, plans needed for building permit, wood porch post replacement, replace porch decking, replace porch floor under column, cost to replace wood porch, planning and building permits, replace concrete porch with wood, replace metal porch post with wood, replace porch floor, replace rotted porch columns, replace rotted porch post, replace tongue and groove porch floor, replace wrought iron porch railing with wood, replacing iron porch columns with wood, replacing porch floor boards, replacing wood porch floor, replacing wood porch with composite, replacing wrought iron porch columns with wood, construction permit plans
Project Gallery
Similar Projects
Permit Plans for Porch Replacement in Chicago
Location: Polk Ave., Chicago
Customer: Residential
Date: Feb 2025 - Mar 2025

Garage Door Enlargement Permit Plans in Downers Grove
Location: Arnold Ct., Downers Grove, IL
Customer: Residential
Date: Oct 2024 - Nov 2024
