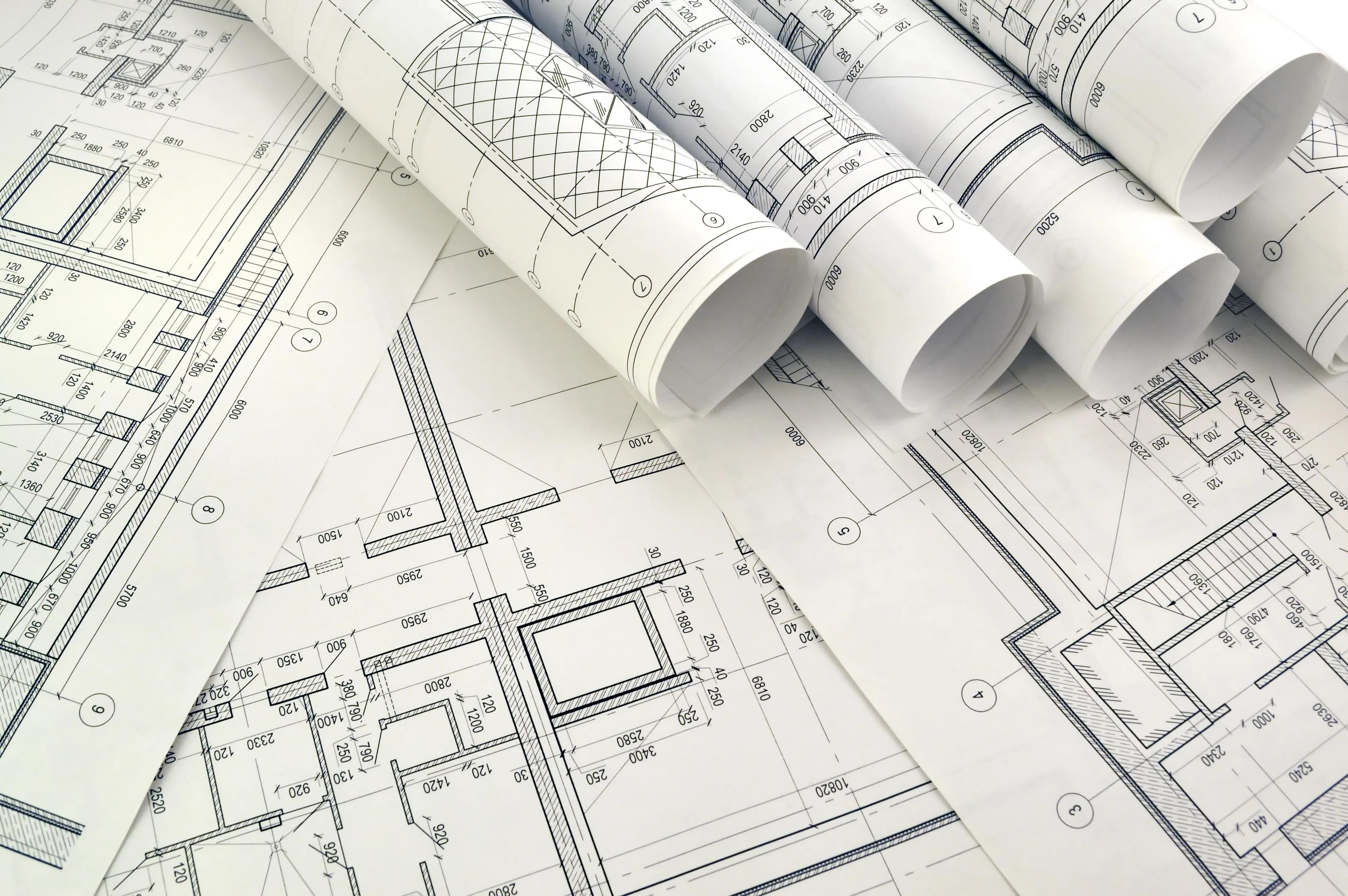
Precision Structural Engineering: Shop Drawings Review in Chicago
Precision Structural Engineering: Shop Drawings Review in Chicago
Project Overview
AggoPro Construction & Engineering recently completed a critical shop drawings review and structural engineer-stamped approval project located on Ashland Ave., Chicago. This project underscored our expertise in ensuring precision, compliance, and build-ready accuracy for residential structural engineering projects. Our team's dual expertise in both structural engineering and construction management allowed us to deliver a seamless review process, ensuring all designs met stringent local building codes and client specifications.
Location: Ashland Ave., Chicago
Duration: September 2023
Project Type: Structural Design
Industry: Construction
Scale: Residential building project
This project was unique due to its focus on meticulous shop drawings review, a critical step in the construction process that ensures all structural elements are accurately represented before construction begins. Our role was to identify any discrepancies, suggest improvements, and provide stamped approval, guaranteeing the project's adherence to safety and quality standards.
Project Scope
The project's scope involved a comprehensive review of shop drawings for a residential building, ensuring all structural elements were accurately detailed and compliant with Chicago's building codes. Our objectives were to verify the accuracy of the drawings, identify potential issues, and provide stamped approval to proceed with construction.
Key Project Elements:
Shop Drawings Review: Detailed examination of structural elements to ensure accuracy and compliance.
Structural Engineer-Stamped Approval: Official approval ensuring designs meet all regulatory requirements.
Compliance Verification: Confirmation that all designs adhere to local building codes.
Client Collaboration: Working closely with the client to address any concerns and implement necessary changes.
Project Requirements & Challenges
Industry-Specific Requirements
The construction industry in Chicago requires strict adherence to local building codes, especially for residential projects. Our review process had to ensure that all structural elements, from steel beams to retaining walls, were designed to withstand local environmental conditions and meet safety standards.
Technical Challenges
One of the major technical challenges was ensuring the shop drawings accurately reflected the structural design, including all load-bearing elements and connections. Any discrepancies could lead to costly delays or safety issues during construction.
Implementation Complexities
The logistical challenge was coordinating with multiple stakeholders, including architects, contractors, and the client, to ensure all parties were aligned on the project's requirements and timelines.
Solutions & Innovations
Technical Solutions
We implemented a rigorous review process, utilizing advanced software to cross-check drawings against design specifications and local codes. This ensured all structural elements were accurately represented and compliant.
Quality Assurance
Our quality assurance measures included multiple rounds of reviews and consultations with the design team to address any discrepancies before providing stamped approval.
Performance Optimization
By identifying potential issues early in the process, we optimized the project's performance, reducing the risk of delays and ensuring a smooth construction phase.
Outcomes & Impact
Project Results
The project was completed on time, with all shop drawings receiving stamped approval. Our review process identified and resolved several discrepancies, ensuring the project's structural integrity.
Client Benefits
The client benefited from our thorough review process, which minimized the risk of construction delays and ensured compliance with all regulatory requirements. Our collaboration also provided the client with peace of mind, knowing their project was in expert hands.
Industry Impact
This project highlights the importance of meticulous shop drawings review in the construction industry, setting a benchmark for quality and compliance in residential structural engineering projects in Chicago.
Project Gallery
Similar Projects
Steel Frame Structural Design in Elm Ave., Mundelein
Location: Elm Ave., Mundelein, USA_Chicago
Customer: Residential
Date: Feb 2025 - May 2025

Residential Steel Beam Installation in Glenview
Location: Greenwood Rd., Glenview, IL
Customer: Residential
Date: Feb 2025 - Mar 2025
