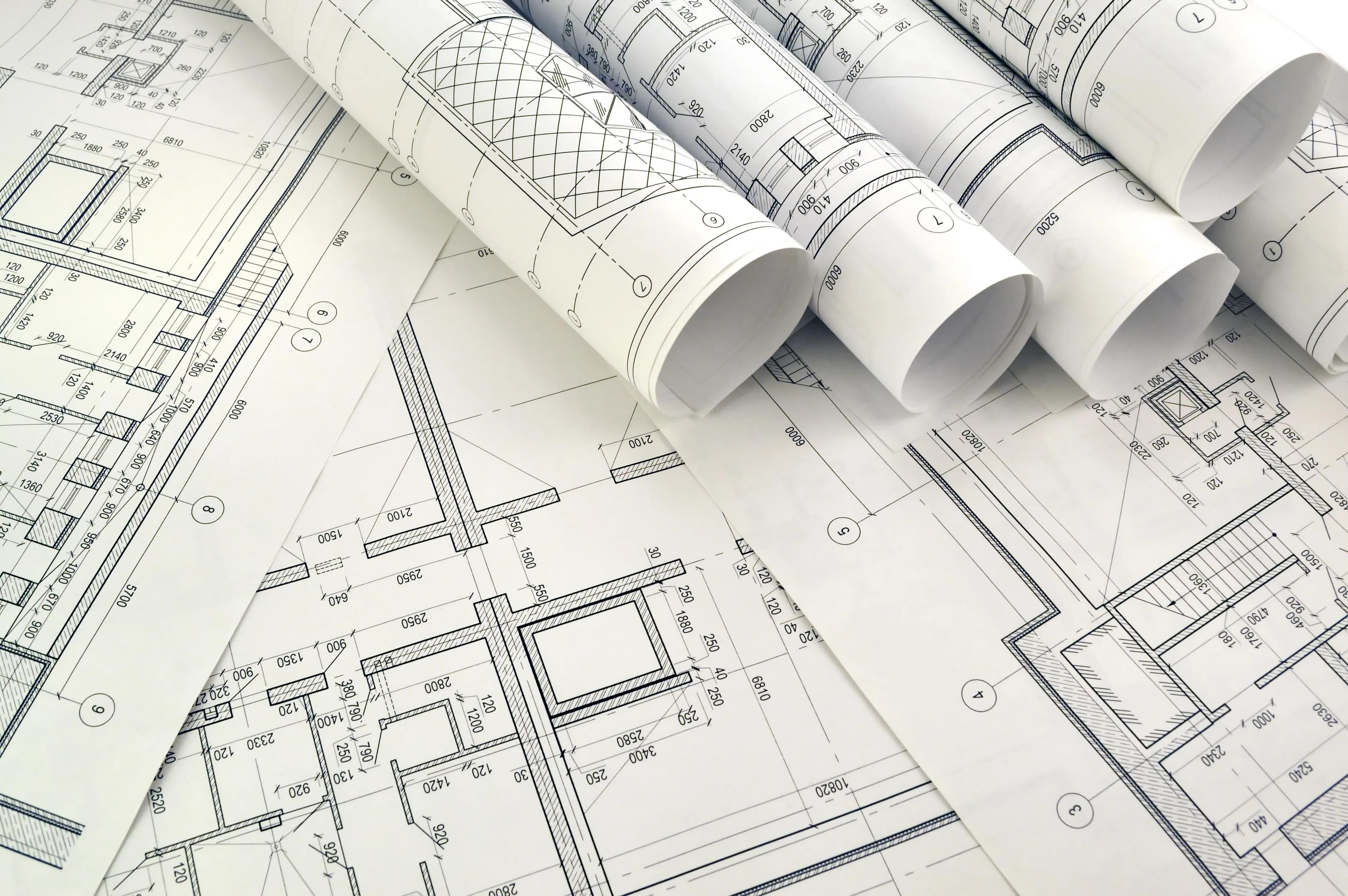
Steel Moment Frame Design for Calumet Ave. Commercial Building
Steel Moment Frame Design for Calumet Ave. Commercial Building
Project Overview
AggoPro Construction and Engineering, a leader in Chicago structural engineering, was tasked with the structural design of a steel moment frame for a commercial building on Calumet Ave., Chicago. This project required comprehensive steel moment frame calculations, including load analysis, connection details, and material specifications to ensure lateral stability and seismic resistance. Our team's expertise in design of buildings and building code compliance was crucial in delivering a solution that met all regulatory requirements and client expectations.
- Location: Calumet Ave., Chicago
- Duration: April 2022 - June 2022
- Project Type: Structural Design
- Industry: Commercial Construction
This project stands out due to its focus on structural steel design and the integration of custom metal building designer techniques to address the unique challenges of urban construction in Chicago.
Project Scope
The scope of this project encompassed the entire structural design process, from initial calculations to final approval. Our team conducted detailed load analyses to ensure the building could withstand Chicago's unique environmental stresses, including wind and seismic activity. The project also included the creation of structural engineer drawings and structural connection details to guide the construction team.
Key Project Elements:
- Load Analysis: Critical for ensuring the building's stability under various conditions.
- Connection Details: Designed to provide maximum strength and flexibility.
- Material Specifications: Selected for durability and compliance with local codes.
- Seismic Resistance: Incorporated to meet Chicago's stringent safety standards.
Project Requirements & Challenges
Industry-Specific Requirements
The project had to adhere to strict building code compliance standards, particularly for structural engineering for residential and commercial buildings in Chicago. This included meeting specific seismic and wind load requirements, which are more stringent in urban areas.
Challenges
One of the major challenges was ensuring the structural design could accommodate the building's intended use while remaining within budget. Additionally, the urban location posed logistical challenges for material delivery and construction.
Implementation Complexities
The tight timeline and the need for affordable structural engineer solutions added layers of complexity to the project. Our team had to balance speed with precision to meet the client's deadlines without compromising quality.
Solutions & Innovations
Solutions
Our team leveraged advanced structural design services to create a solution that was both cost-effective and compliant with all regulations. We used structural steel design techniques to optimize the building's frame for both strength and flexibility.
Quality Assurance
Throughout the project, we implemented rigorous quality control measures, including regular inspections and testing of materials, to ensure everything met our high standards and building code compliance.
Performance Optimization
By focusing on performance optimization, we were able to reduce material costs without sacrificing safety or durability. This approach also allowed us to meet the project's tight deadlines.
Outcomes & Impact
Project Results
The project was completed on time and within budget, with all structural engineer drawings and calculations approved by local authorities. The building now stands as a testament to Chicago structural engineering firms' ability to deliver high-quality, compliant designs.
Client Benefits
The client benefited from our architect and structural engineer collaboration, which ensured a seamless design and construction process. The building's structural design has been praised for its innovation and efficiency.
Industry Impact
This project has set a new standard for structural design services in Chicago, demonstrating how custom metal building designer techniques can be used to overcome urban construction challenges.
Project Gallery
Similar Projects
Steel Frame Structural Design in Elm Ave., Mundelein
Location: Elm Ave., Mundelein, USA_Chicago
Customer: Residential
Date: Feb 2025 - May 2025

Residential Steel Beam Installation in Glenview
Location: Greenwood Rd., Glenview, IL
Customer: Residential
Date: Feb 2025 - Mar 2025
