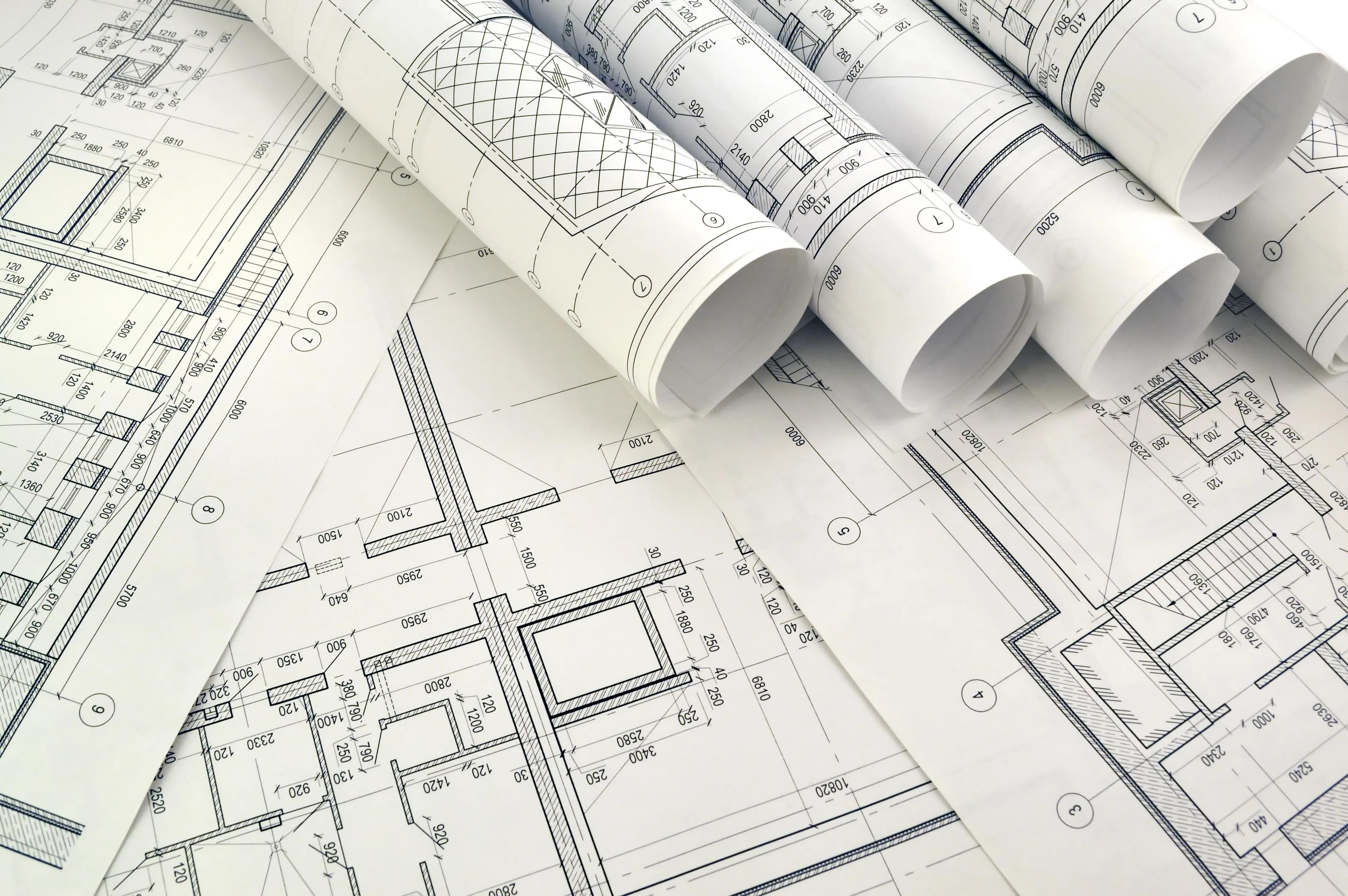
Steel Rooftop Pergola Structural Analysis in Altgeld, Chicago
Steel Rooftop Pergola Structural Analysis in Altgeld, Chicago
Project Overview
AggoPro Construction and Engineering recently completed a critical structural analysis project for a steel rooftop pergola in the Altgeld neighborhood of Chicago. This project underscored our expertise in structural engineering for residential properties, ensuring the pergola's safety, performance, and compliance with local building codes. Our team conducted detailed calculations to evaluate load capacity, wind resistance, and connection integrity, providing the client with peace of mind and a structurally sound outdoor living space.
- Location:Altgeld, Chicago
- Duration:2 weeks
- Project Type:Structural Design
- Industry:Residential Construction
This project was particularly unique due to its urban setting and the need to integrate the pergola seamlessly with the existing rooftop structure. Our structural design engineer team worked closely with the client to ensure all specifications were met without compromising the aesthetic appeal of the pergola.
Project Scope
The scope of this project encompassed a comprehensive structural analysis of the steel rooftop pergola. Our objectives were to ensure the structure could withstand Chicago's variable weather conditions, including high winds and heavy snow loads, while maintaining its integrity over time.
Key Project Elements:
- Load Capacity Analysis:Determined the maximum weight the pergola could support, including live loads from people and dead loads from the structure itself.
- Wind Resistance Evaluation:Assessed the pergola's ability to withstand high winds, a critical factor in Chicago's climate.
- Connection Integrity Check:Verified that all connections between the pergola and the rooftop were secure and met building code requirements.
- Material Selection:Recommended high-quality, durable materials to ensure longevity and performance.
Project Requirements & Challenges
Industry-Specific Requirements
Residential structural engineering projects in Chicago must adhere to strict building codes to ensure safety and durability. This project required compliance with the Chicago Building Code, which includes specific provisions for rooftop structures. Our team also had to consider the aesthetic preferences of the homeowner, ensuring the pergola complemented the existing architecture.
Challenges
One of the main challenges was the limited space on the rooftop, which required precise calculations to ensure the pergola would fit without overloading the structure. Additionally, the urban environment posed unique wind load challenges, necessitating advanced simulation techniques.
Implementation Complexities
The project required coordination with the homeowner and other contractors to ensure timely completion. Weather conditions also played a role, as the analysis had to account for seasonal variations in wind and snow loads.
Solutions & Innovations
Solutions
Our team utilized advanced structural steel design software to model the pergola and simulate various load scenarios. This allowed us to identify potential weak points and reinforce them before construction began. We also provided the client with detailed structural engineer drawings to guide the installation process.
Quality Assurance
To ensure the highest quality, we conducted multiple rounds of testing and validation, including on-site inspections and material testing. Our structural engineering Chicago team is known for its rigorous quality control measures, which were fully applied to this project.
Performance Optimization
We optimized the pergola's design to minimize material usage while maximizing strength and durability. This not only reduced costs but also ensured the structure was as lightweight as possible, reducing the load on the rooftop.
Outcomes & Impact
Project Results
The project was completed on time and within budget, with the pergola passing all structural inspections. The client was extremely satisfied with the results, noting the pergola's stability and aesthetic appeal.
Client Benefits
The homeowner now enjoys a safe and stylish outdoor living space, thanks to our affordable structural engineer services. The pergola adds value to the property and enhances the overall living experience.
Industry Impact
This project demonstrates the importance of thorough structural analysis in residential construction. By adhering to best practices and leveraging advanced technology, we set a benchmark for custom metal building designer projects in Chicago.
For more information on our structural design services, visit our website or contact us directly. Let AggoPro Construction and Engineering help you build your vision with excellence.
Project Gallery
Similar Projects
Steel Frame Structural Design in Elm Ave., Mundelein
Location: Elm Ave., Mundelein, USA_Chicago
Customer: Residential
Date: Feb 2025 - May 2025

Residential Steel Beam Installation in Glenview
Location: Greenwood Rd., Glenview, IL
Customer: Residential
Date: Feb 2025 - Mar 2025
