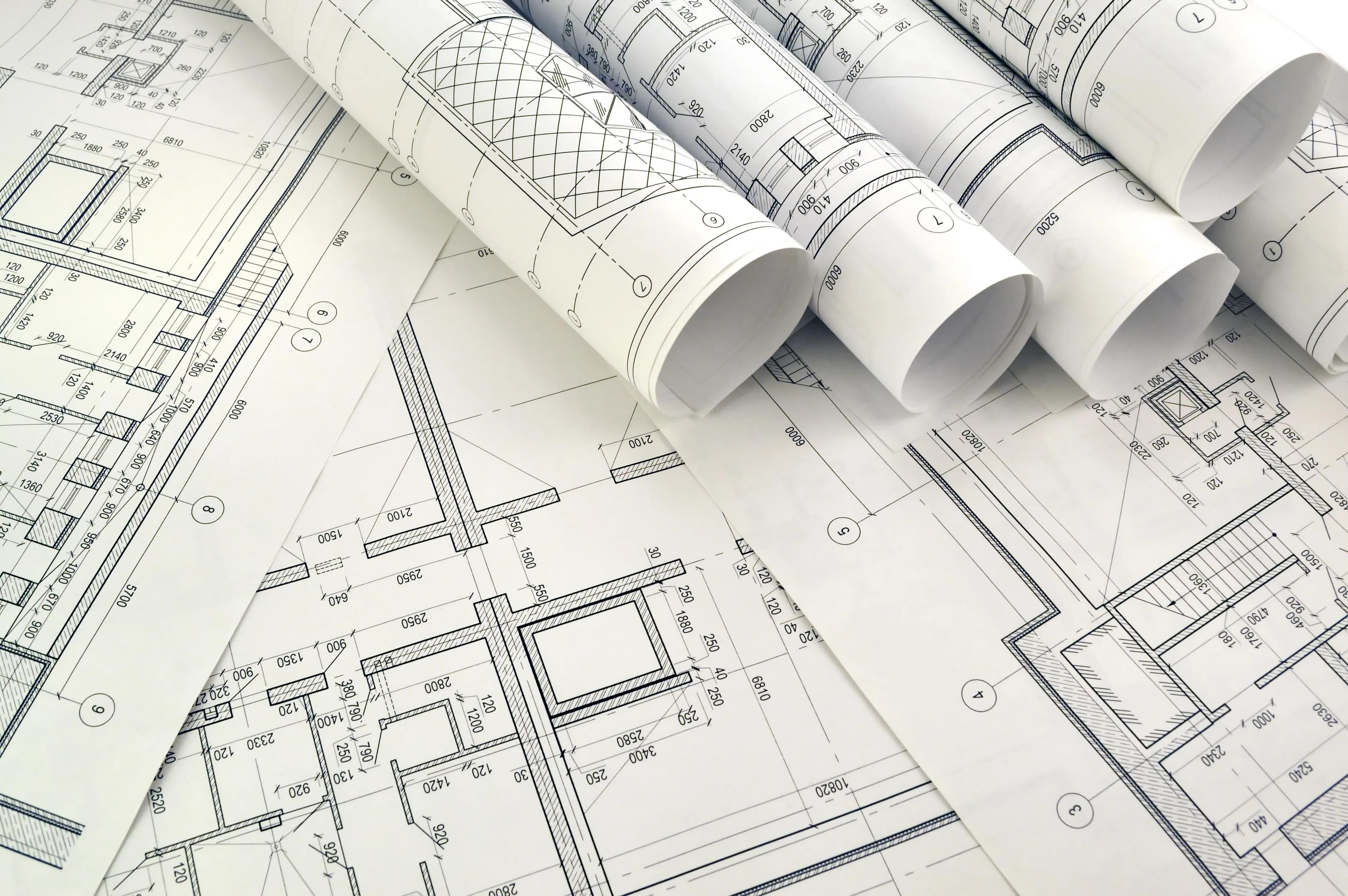
Structural Design of Pergola Connections in Glencoe
Structural Design of Pergola Connections in Glencoe
Project Overview
AggoPro Construction and Engineering, a leader in structural engineering and general contracting in Chicago, IL, was tasked with the structural design of pergola connections to an existing building on Vernon Ave., Glencoe. This project involved a comprehensive capacity assessment to ensure the structure could support a new deck and pergola while maintaining code compliance and structural integrity. Our team's expertise in structural design services and construction management ensured the project's success from conception to completion.
- Location: Vernon Ave., Glencoe, IL
- Duration: May 21, 2024 - June 21, 2024
- Project Type/Category: Structural Design
- Industry-Specific Details: Residential construction with a focus on outdoor living spaces
This project showcased AggoPro's ability to integrate structural steel design with existing architectural elements, providing a seamless addition to the homeowner's outdoor living space. Our structural engineer drawings and affordable structural engineer services ensured the project was both cost-effective and durable.
Project Scope
The scope of this project included the structural design of pergola connections, ensuring they could support the additional load of a new deck and pergola. Our team conducted a thorough capacity assessment of the existing structure, identifying potential stress points and ensuring code compliance throughout the design process.
Key Project Elements:
- Capacity Assessment: Evaluated the existing structure's ability to support additional loads.
- Structural Design: Created detailedstructural engineer drawingsfor the pergola connections.
- Code Compliance: Ensured all designs met local building codes and regulations.
- Material Selection: Chose durable materials to ensure longevity andstructural integrity.
Project Requirements & Challenges
Industry-Specific Requirements
Residential projects like this require a deep understanding of structural engineering for residential applications. The design had to accommodate the homeowner's vision while ensuring structural steel engineering principles were applied to guarantee safety and durability.
Challenges
One of the main challenges was integrating the new pergola with the existing building structure without compromising its structural integrity. Our team had to carefully assess the load-bearing capacity of the existing walls and roof to ensure they could support the additional weight.
Implementation Complexities
The project required precise structural steel drafting to ensure all connections were accurately represented in the design. This level of detail was crucial for the construction phase, where even minor errors could lead to significant issues.
Solutions & Innovations
Solutions
Our team utilized advanced structural steel design techniques to create a robust connection system for the pergola. This included custom structural steel engineering solutions tailored to the specific needs of the project.
Quality Assurance
To ensure the highest quality, we implemented rigorous quality control measures, including multiple reviews of the structural engineer drawings and on-site inspections during construction.
Performance Optimization
By optimizing the design for both performance and cost, we were able to deliver a solution that met the homeowner's budget without compromising on quality or safety.
Outcomes & Impact
Project Results
The project was completed on time and within budget, with all structural design elements meeting or exceeding local building codes. The new pergola and deck now provide a beautiful and functional outdoor living space for the homeowner.
Client Benefits
The homeowner benefited from our affordable structural engineer services, receiving a high-quality design that enhanced their property's value and usability.
Industry Impact
This project demonstrates the importance of integrating architect and structural engineer expertise in residential construction, ensuring both aesthetic appeal and structural safety.
For more information on our structural design services or to discuss your next project, contact AggoPro Construction and Engineering today.
Project Gallery
Similar Projects
Steel Frame Structural Design in Elm Ave., Mundelein
Location: Elm Ave., Mundelein, USA_Chicago
Customer: Residential
Date: Feb 2025 - May 2025

Residential Steel Beam Installation in Glenview
Location: Greenwood Rd., Glenview, IL
Customer: Residential
Date: Feb 2025 - Mar 2025
