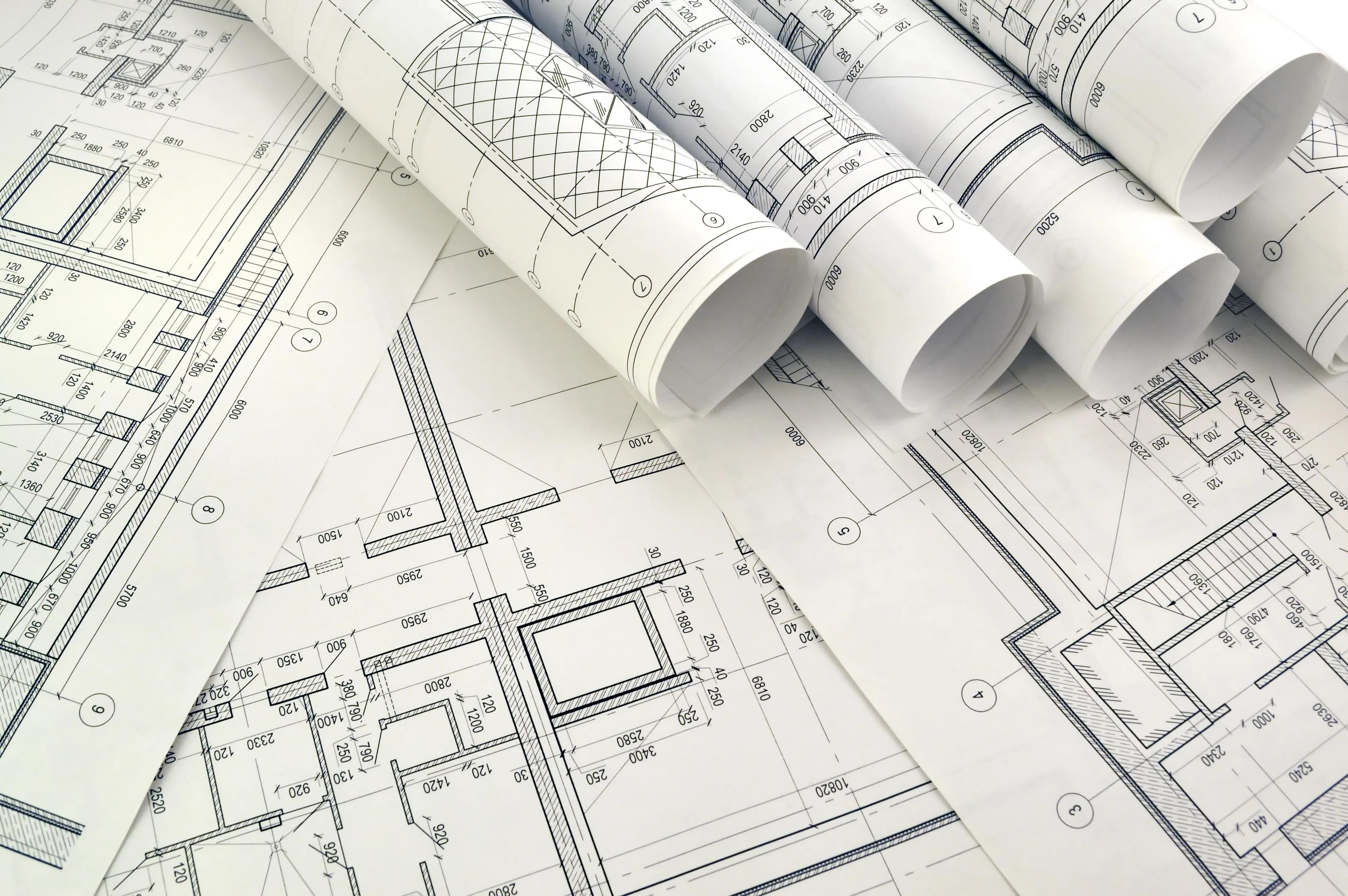
Structural Design for Stair Masonry Wall Enclosure in Chicago
Structural Design for Stair Masonry Wall Enclosure in Chicago
Project Overview
AggoPro Construction and Engineering, a leader in Chicago structural engineering, was tasked with a critical project on Hermitage Ave., Chicago. The project involved detailed plan markup for a stair masonry wall enclosure, ensuring structural stability, code compliance, and seamless integration with the overall building design. Our dual expertise in structural engineering and construction management positioned us uniquely to deliver a solution that met both technical and aesthetic requirements.
Location: Hermitage Ave., Chicago
Duration: June 2023 - August 2023
Project Type: Structural Design
Industry: Construction
This project showcased our ability to handle complex structural design challenges in residential structural engineering, providing a robust solution that adhered to local building code compliance standards.
Project Scope
The project scope encompassed a comprehensive review and redesign of the stair masonry wall enclosure. Our team conducted a thorough condition assessment, identified potential structural weaknesses, and proposed innovative solutions to enhance stability and durability.
Key Project Elements:
Structural Annotations: Detailed markup of existing plans to highlight critical structural elements.
Code Compliance Review: Ensured all designs met Chicago building code compliance standards.
Coordination with Building Plans: Seamless integration with the overall architectural design.
Material Selection: Chose high-quality materials for long-term durability and performance.
Project Requirements & Challenges
Industry-Specific Requirements
The project required adherence to stringent structural engineering standards, particularly for masonry wall design. We had to ensure that all designs met local building code compliance and could withstand Chicago's variable weather conditions.
Challenges
One of the major challenges was the existing structural deficiencies in the masonry wall. Our team had to devise a solution that would not only address these issues but also integrate seamlessly with the existing building design.
Implementation Complexities
The project required precise coordination between multiple stakeholders, including architects, contractors, and local authorities. Our project management expertise ensured smooth execution despite these complexities.
Solutions & Innovations
Solutions
We implemented a structural steel design to reinforce the masonry wall, ensuring both stability and aesthetic appeal. Our team also provided detailed structural engineer drawings to guide the construction process.
Quality Assurance
Rigorous quality control measures were put in place, including regular site inspections and material testing, to ensure the highest standards were met.
Performance Optimization
By leveraging advanced structural design services, we optimized the wall's performance, ensuring it could withstand environmental stresses and meet long-term durability requirements.
Outcomes & Impact
Project Results
The project was completed on time and within budget, with zero safety incidents. The reinforced masonry wall now meets all Chicago structural engineering standards and has received positive feedback from the client.
Client Benefits
The client benefited from a structurally sound, code-compliant solution that enhances the building's overall safety and aesthetic appeal. Our affordable structural engineer services provided exceptional value.
Industry Impact
This project sets a benchmark for residential structural engineering in Chicago, demonstrating how innovative structural design can address complex challenges effectively.
For more information on our structural engineering services, visit AggoPro Construction and Engineering.
Project Gallery
Similar Projects
Steel Frame Structural Design in Elm Ave., Mundelein
Location: Elm Ave., Mundelein, USA_Chicago
Customer: Residential
Date: Feb 2025 - May 2025

Residential Steel Beam Installation in Glenview
Location: Greenwood Rd., Glenview, IL
Customer: Residential
Date: Feb 2025 - Mar 2025
