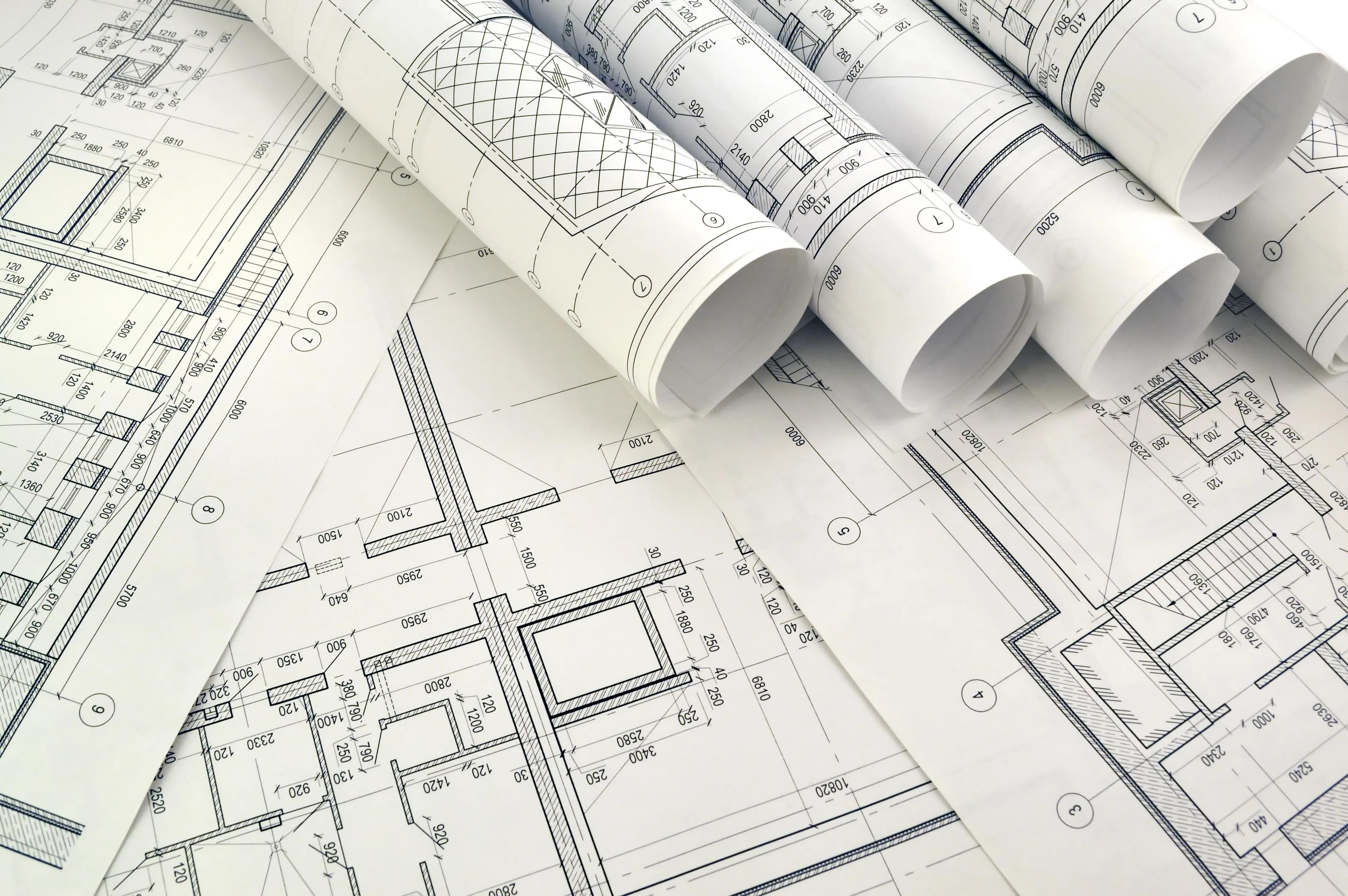
Structural Design for Two-Story Wood-Frame Addition in Oak Park
Structural Design for Two-Story Wood-Frame Addition in Oak Park
Project Overview
AGGO Pro Construction & Engineering, a leader in structural engineering and construction services in Chicago, IL, was entrusted with the structural plan and detailed design for a new two-story wood-frame addition to a single-family home in Hayes Ave., Oak Park. This project showcased our expertise in residential structural engineering, ensuring the addition was stable, durable, and fully compliant with local building codes.
- Location: Hayes Ave., Oak Park, IL
- Duration: July 2022 - September 2022
- Project Type/Category: Structural Design
- Industry-Specific Details: Load calculations, framing layouts, connection details
- Scale/Scope Indicators: Two-story wood-frame addition to a single-family home
AGGO Pro's team of experts, including structural engineer Linda Agojci, brought decades of experience to this project. Our approach combined innovative design solutions with meticulous attention to detail, ensuring the addition seamlessly integrated with the existing structure while meeting all safety and regulatory requirements.
Project Scope
The project involved comprehensive structural engineering services for a two-story wood-frame addition. Our scope included load calculations to ensure the foundation could support the new structure, detailed framing layouts for optimal strength and stability, and precise connection details to guarantee durability and compliance with building codes.
Key Project Elements:
- Load Calculations: Critical for ensuring the foundation and existing structure could support the additional weight.
- Framing Layouts: Designed to maximize strength and stability while minimizing material waste.
- Connection Details: Specified to ensure long-term durability and compliance with local building codes.
- Compliance Checks: Regular reviews to ensure all designs met or exceeded local building regulations.
Project Requirements & Challenges
Industry-Specific Requirements
Residential structural engineering projects require a deep understanding of local building codes and materials. In Oak Park, specific regulations govern wood-frame constructions, necessitating precise calculations and designs to ensure compliance. AGGO Pro's expertise in structural design services allowed us to navigate these requirements efficiently.
Challenges
One of the main challenges was integrating the new addition with the existing structure without compromising its integrity. This required innovative solutions to ensure seamless connectivity and load distribution.
Implementation Complexities
The project's location in a densely populated area added logistical challenges, including limited space for material storage and strict noise ordinances. Our team's project management skills ensured these complexities were managed effectively.
Solutions & Innovations
Solutions
AGGO Pro employed advanced structural steel design techniques to address the integration challenge, ensuring the new addition was both strong and aesthetically pleasing. Our use of structural steel drafting allowed for precise planning and execution.
Quality Assurance
Regular inspections and compliance checks were conducted throughout the project to ensure all work met our high standards and local regulations.
Performance Optimization
By optimizing the framing layouts, we minimized material waste and reduced costs without compromising on quality or safety.
Outcomes & Impact
Project Results
The project was completed on time and within budget, with all structural elements passing inspection on the first attempt. The addition now stands as a testament to AGGO Pro's commitment to quality and innovation in structural engineering.
Client Benefits
The homeowner benefited from a durable, code-compliant addition that enhanced their living space without disrupting the home's existing structure. Our affordable structural engineer services provided exceptional value.
Industry Impact
This project highlights the importance of integrating architect and structural engineer expertise in residential projects, setting a benchmark for future developments in the Oak Park area.
Project Gallery
Similar Projects
Steel Frame Structural Design in Elm Ave., Mundelein
Location: Elm Ave., Mundelein, USA_Chicago
Customer: Residential
Date: Feb 2025 - May 2025

Residential Steel Beam Installation in Glenview
Location: Greenwood Rd., Glenview, IL
Customer: Residential
Date: Feb 2025 - Mar 2025
