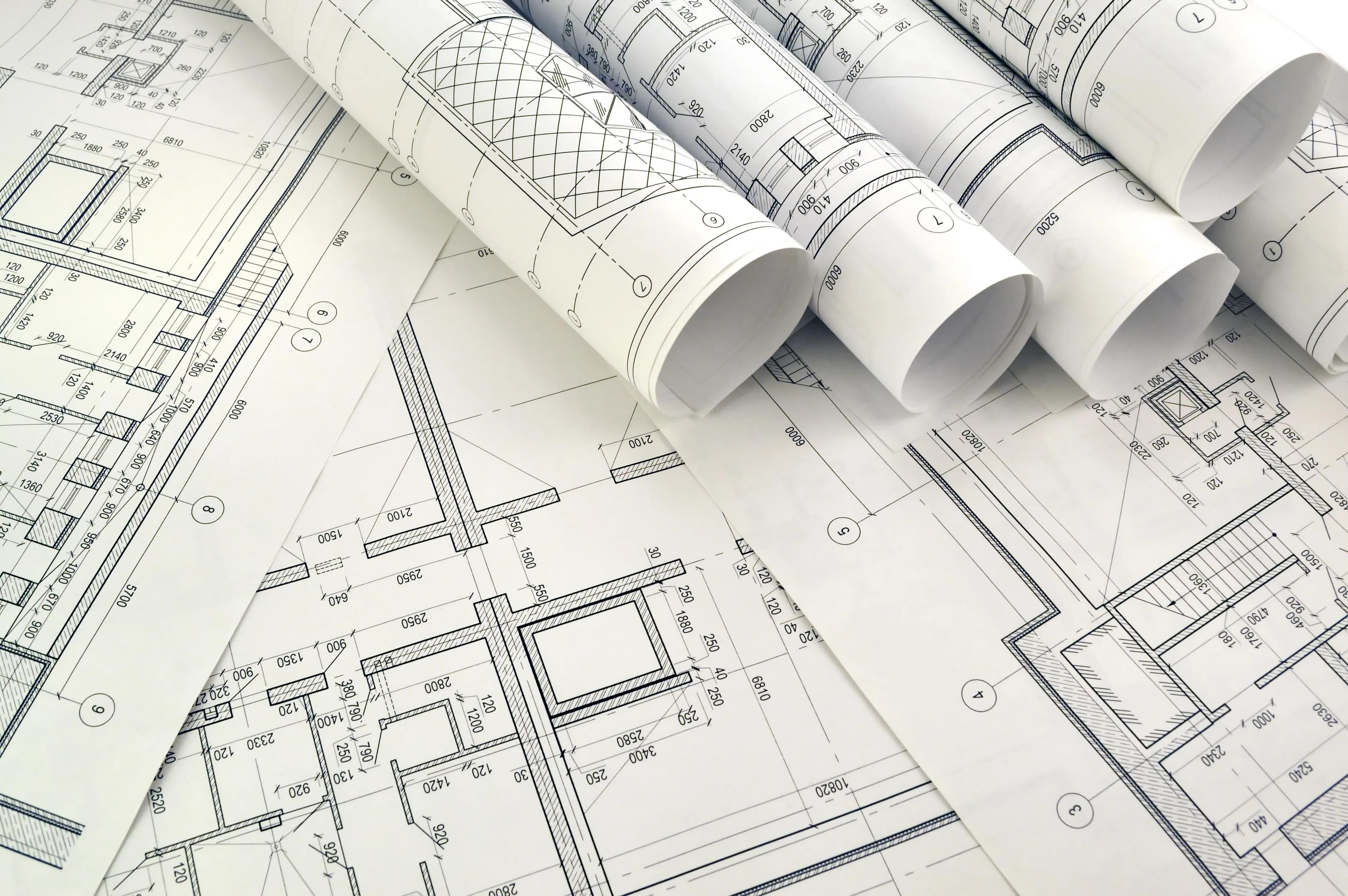
Structural Evaluation and Design for Elmwood Ave. Residence
Structural Evaluation and Design for Elmwood Ave. Residence
Project Overview
AggoPro Construction and Engineering recently completed a comprehensive structural evaluation and detailed design analysis for a residential property on Elmwood Ave., Wilmette. This project involved assessing and designing steel beams and LVL (Laminated Veneer Lumber) installations on the 1st and 3rd floors to ensure optimal load distribution, structural stability, and compliance with local building codes. Our team's expertise in structural engineering and construction management was pivotal in delivering a solution that guarantees safety and long-term performance.
- Location: Elmwood Ave., Wilmette, IL
- Duration: March 2024
- Project Type: Structural Design
- Industry: Residential Construction
This project stands out due to its meticulous attention to detail and the integration of advanced structural engineering principles to address specific load-bearing challenges in a multi-story residential setting.
Project Scope
The project's primary objective was to conduct a thorough structural evaluation and provide a detailed design for steel beams and LVL to enhance the building's structural integrity. The scope included:
- Structural Evaluation: Comprehensive assessment of existing conditions and load requirements.
- Design Analysis: Detailed engineering plans for steel beams and LVL installations.
- Compliance Verification: Ensuring all designs meet local building codes and safety standards.
Key Project Elements:
- Steel Beam Design: Critical for supporting heavy loads and ensuring structural stability.
- LVL Installation: Provides superior strength and flexibility for residential applications.
- Load Distribution Analysis: Ensures even weight distribution across all floors.
- Code Compliance: Adherence to Chicago building codes for safety and performance.
Project Requirements & Challenges
Industry-Specific Requirements
Residential structural engineering projects require a deep understanding of local building codes and the ability to design solutions that are both safe and cost-effective. This project demanded:
- Precision Engineering: Accurate calculations for load-bearing capacities.
- Material Selection: Choosing the right materials for durability and performance.
- Regulatory Compliance: Meeting all local and national building standards.
Challenges
The primary challenges included:
- Space Constraints: Limited space for installing steel beams and LVL.
- Load Distribution: Ensuring even weight distribution across multiple floors.
- Timeline: Completing the project within a tight schedule.
Implementation Complexities
Coordinating with subcontractors and ensuring minimal disruption to the residents were key logistical challenges. Our team managed these complexities through meticulous planning and clear communication.
Solutions & Innovations
Solutions
- Custom Steel Beam Design: Tailored solutions to fit the unique space constraints.
- Advanced LVL Techniques: Utilized cutting-edge LVL technology for superior performance.
- Efficient Project Management: Streamlined processes to meet the tight timeline.
Quality Assurance
- Rigorous Testing: All materials and designs underwent thorough testing.
- Continuous Monitoring: Ongoing checks to ensure compliance and performance.
Performance Optimization
- Load Simulation: Advanced software to simulate and optimize load distribution.
- Material Efficiency: Maximized the use of materials for cost and performance benefits.
Outcomes & Impact
Project Results
- 100% Compliance: All designs met local building codes.
- Enhanced Safety: Improved structural stability and load-bearing capacity.
- Timely Completion: Project delivered on schedule.
Client Benefits
- Peace of Mind: Assurance of a safe and stable structure.
- Cost Savings: Efficient use of materials and resources.
- Long-Term Performance: Durable solutions designed to last.
Industry Impact
This project showcases AggoPro's ability to deliver high-quality structural engineering solutions for residential properties, setting a benchmark for future projects in the Chicago area.
Project Gallery
Similar Projects
Steel Frame Structural Design in Elm Ave., Mundelein
Location: Elm Ave., Mundelein, USA_Chicago
Customer: Residential
Date: Feb 2025 - May 2025

Residential Steel Beam Installation in Glenview
Location: Greenwood Rd., Glenview, IL
Customer: Residential
Date: Feb 2025 - Mar 2025
