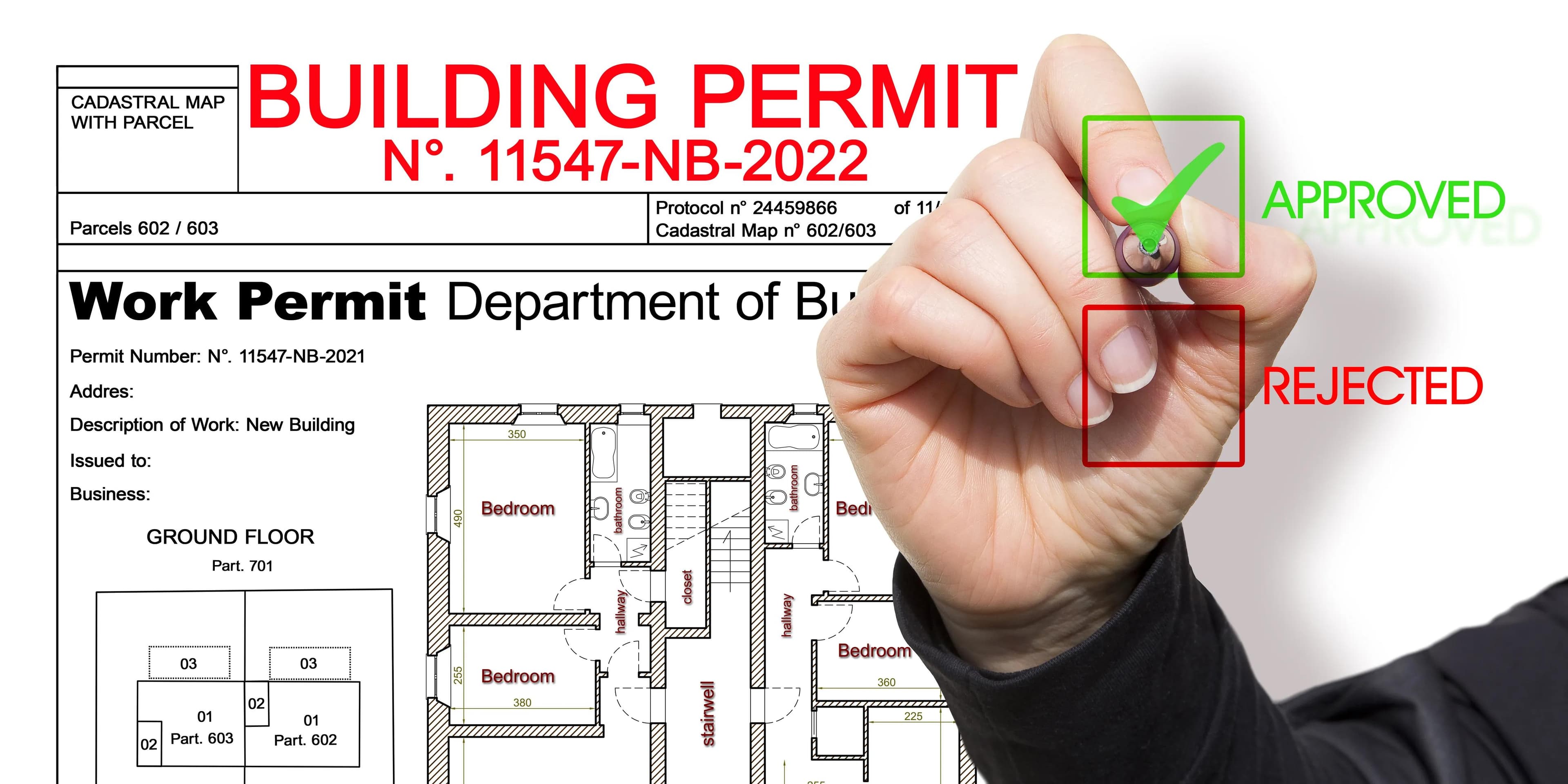
Two-Story Unit Addition and Structural Modifications in Evanston
Two-Story Unit Addition and Structural Modifications in Evanston
Project Overview
AggoPro Construction and Engineering, a Chicago-based leader in structural engineering and general contracting, recently completed a comprehensive permit planning project in Evanston. Located on Ashland Ave., this project involved a two-story unit addition, a second-floor expansion to an existing unit, and strategic floor and wall openings on the first floor. Our team ensured all modifications maintained structural integrity, seamlessly integrated with the existing structure, and complied with local building codes for safety and long-term stability.
- Location:Ashland Ave., Evanston
- Duration:May 2023 - July 2023
- Project Type:Permit Plans
- Industry:Construction
- Scale:Residential construction with significant structural modifications
This project exemplifies AggoPro's expertise in navigating complex permit processes and delivering solutions that meet both client needs and regulatory requirements. Our multidisciplinary approach combined engineering precision with practical construction knowledge, ensuring a smooth and efficient project lifecycle.
Project Scope
The project's scope was multifaceted, requiring meticulous planning and execution to achieve the client's vision while adhering to strict safety and compliance standards. Key objectives included expanding living space vertically, enhancing structural support for new additions, and ensuring all modifications met Evanston's building codes.
Key Project Elements:
- Two-Story Unit Addition:Designed to provide additional living space without compromising the existing structure's integrity.
- Second-Floor Expansion:Required careful planning to ensure the existing foundation could support the additional load.
- Floor and Wall Openings:Essential for creating seamless transitions between new and existing spaces, these modifications demanded precise engineering to maintain structural stability.
Project Requirements & Challenges
Industry-Specific Requirements
Residential construction in Evanston requires adherence to stringent building codes, especially for projects involving structural modifications. Our team had to ensure all plans met local regulations, including load-bearing calculations, fire safety standards, and accessibility requirements.
Challenges
One of the primary challenges was integrating the new additions with the existing structure without disrupting the building's stability. Additionally, coordinating with local authorities for permit approvals required detailed documentation and timely submissions.
Implementation Complexities
The project's complexity was heightened by the need to work within the confines of an occupied residence, requiring careful scheduling to minimize disruption to the homeowners.
Solutions & Innovations
Solutions
AggoPro's team developed a phased construction plan that prioritized structural reinforcements before proceeding with expansions. We utilized advanced modeling software to simulate load distributions and identify potential stress points.
Quality Assurance
Regular inspections and adherence to best practices ensured that all modifications met or exceeded industry standards. Our in-house engineering team oversaw every phase, from planning to execution.
Performance Optimization
By leveraging our expertise in structural engineering, we optimized material usage and construction techniques to enhance durability while keeping costs manageable.
Outcomes & Impact
Project Results
The project was completed on time and within budget, with all modifications passing rigorous inspections. The client now enjoys a seamlessly integrated, code-compliant addition to their home.
Client Benefits
The expanded living space has significantly increased the property's value and functionality, providing the client with a comfortable and safe environment.
Industry Impact
This project underscores the importance of combining engineering expertise with practical construction knowledge to deliver high-quality residential expansions. It serves as a benchmark for similar projects in the Chicago area.
For more information on our permit planning services or to discuss your next project, contact AggoPro Construction and Engineering today.
Project Gallery
Similar Projects
Permit Plans for Porch Replacement in Chicago
Location: Polk Ave., Chicago
Customer: Residential
Date: Feb 2025 - Mar 2025

Garage Door Enlargement Permit Plans in Downers Grove
Location: Arnold Ct., Downers Grove, IL
Customer: Residential
Date: Oct 2024 - Nov 2024
